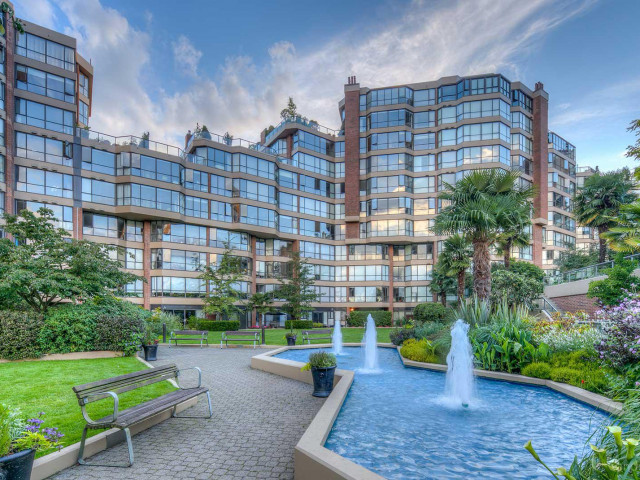| Name | Size | Features |
|---|---|---|
Living Room | 5.2 x 3.7 m | |
Dining Room | 4.1 x 3.7 m | |
Kitchen | 3.9 x 2.7 m | |
Solarium | 4.9 x 2.6 m | |
Master Bedroom | 4.6 x 3.4 m | |
Bedroom | 3.2 x 2.8 m |
Included in Maintenance Fees





| Name | Size | Features |
|---|---|---|
Living Room | 5.2 x 3.7 m | |
Dining Room | 4.1 x 3.7 m | |
Kitchen | 3.9 x 2.7 m | |
Solarium | 4.9 x 2.6 m | |
Master Bedroom | 4.6 x 3.4 m | |
Bedroom | 3.2 x 2.8 m |

803 - 1450 Pennyfarthing Drive is a Vancouver condo which was for sale. It was listed at $1099000 in August 2020 but is no longer available and has been taken off the market.. This 1271 sqft condo has 2 beds and 2 bathrooms. 803 - 1450 Pennyfarthing Drive, Vancouver is situated in False Creek, with nearby neighbourhoods in Davie Village, Fairview, Yaletown and West End.
There are quite a few restaurants to choose from around 1450 Pennyfarthing Dr. Some good places to grab a bite are Go Fish Ocean Emporium and Parallax Cafe. Venture a little further for a meal at Prado Cafe, Patisserie Lebeau or Afghan Horsemen Restaurant. If you love coffee, you're not too far from Starbucks located at 1500 W 2nd Avenue. Groceries can be found at L'Epicerie Rotisserie and Gourmet Shop which is only a 4 minute walk and you'll find Pure Integrative Pharmacy a 9-minute walk as well. H.R. MacMillan Space Centre, Museum of Vancouver and Cineplex Fifth Avenue Cinemas are all within walking distance from Harbour Cove and could be a great way to spend some down time. 1450 Pennyfarthing Dr is only a 5 minute walk from great parks like Fifth and Pine Park, Granville Island Water Park and Sutcliffe Park.
If you are looking for transit, don't fear, 1450 Pennyfarthing Dr has a TransLink BusStop (Eastbound W 2nd Ave @ Fir St) not far. It also has (Bus) route 050 Waterfront Station/false Creek South close by. Yaletown-Roundhouse Station Platform 1 Subway is also a 14-minute walk.

Disclaimer: This representation is based in whole or in part on data generated by the Chilliwack & District Real Estate Board, Fraser Valley Real Estate Board or Greater Vancouver REALTORS® which assumes no responsibility for its accuracy. MLS®, REALTOR® and the associated logos are trademarks of The Canadian Real Estate Association.