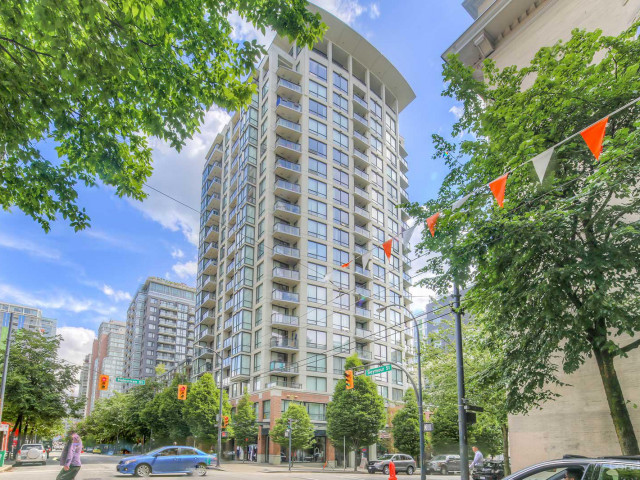Included in Maintenance Fees



212 - 1082 Seymour Street is a Vancouver condo which was for sale. Asking $748000, it was listed in January 2021, but is no longer available and has been taken off the market.. This condo has 2 beds, 2 bathrooms and is 773 sqft. 212 - 1082 Seymour Street resides in the Vancouver Yaletown neighbourhood, and nearby areas include Downtown, Davie Village, False Creek and West End.
Want to dine out? There are plenty of good restaurant choices not too far from 1082 Seymour St, like Elisa, Nuba in Yaletown and Brix & Mortar, just to name a few. Grab your morning coffee at Tim Hortons located at 998 Granville Street. Groceries can be found at Nesters Market which is a short distance away and you'll find Shoppers Drug Mart not far as well. Vancity Theatre, JPeachy Gallery Office and The Cinematheque are all within walking distance from Freesia and could be a great way to spend some down time. For nearby green space, Emery Barnes Park, Yaletown Park and Helmcken Park could be good to get out of your condo and catch some fresh air or to take your dog for a walk.
For those residents of 1082 Seymour St without a car, you can get around quite easily. The closest transit stop is a BusStop (Southbound Granville St @ Nelson St) and is a short walk, but there is also a Subway stop, Yaletown-Roundhouse Station Platform 2, a 3-minute walk connecting you to the TransLink. It also has (Bus) route 014 Hastings/ubc, (Bus) route 004 Powell/downtown/ubc, and more nearby.