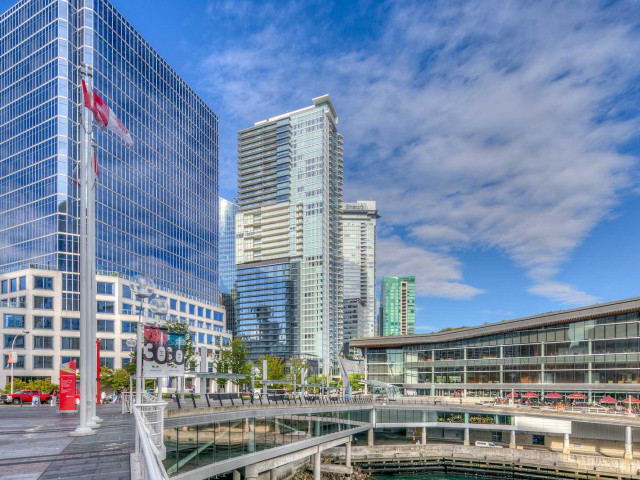| Name | Size | Features |
|---|---|---|
Living Room | 8.1 x 5.6 m | |
Dining Room | 8.0 x 3.6 m | |
Family Room | 5.7 x 5.5 m | |
Kitchen | 6.5 x 2.9 m | |
Pantry | 1.9 x 1.9 m | |
Den | 6.1 x 5.1 m | |
Bedroom | 5.3 x 3.5 m | |
Bedroom | 5.3 x 4.2 m | |
Storage | 3.6 x 1.7 m | |
Patio | 12.7 x 3.9 m | |
Patio | 17.7 x 2.1 m | |
Master Bedroom | 5.5 x 4.0 m | |
Walk-In Closet | 4.8 x 3.0 m | |
Library | 7.5 x 5.0 m | |
Gym | 8.3 x 6.3 m | |
Bedroom | 6.8 x 5.8 m | |
Patio | 11.0 x 5.0 m | |
Patio | 6.4 x 6.4 m | |
Patio | 12.2 x 5.3 m |
Included in Maintenance Fees





