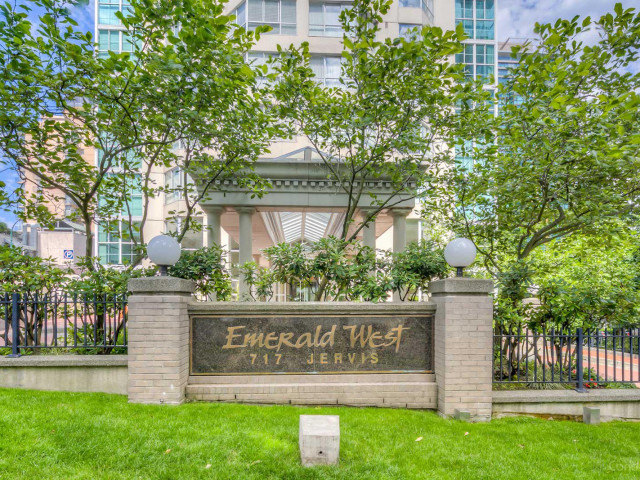| Name | Size | Features |
|---|---|---|
Foyer | 2.6 x 2.8 m | |
Dining Room | 5.3 x 3.0 m | |
Living Room | 5.6 x 3.8 m | |
Primary Bedroom | 4.2 x 4.4 m | |
Laundry | 1.6 x 1.4 m | |
Bedroom | 3.7 x 3.0 m | |
Bedroom | 3.8 x 3.5 m | |
Dining Room | 1.9 x 2.7 m | |
Kitchen | 2.5 x 2.7 m |
Included in Maintenance Fees





| Name | Size | Features |
|---|---|---|
Foyer | 2.6 x 2.8 m | |
Dining Room | 5.3 x 3.0 m | |
Living Room | 5.6 x 3.8 m | |
Primary Bedroom | 4.2 x 4.4 m | |
Laundry | 1.6 x 1.4 m | |
Bedroom | 3.7 x 3.0 m | |
Bedroom | 3.8 x 3.5 m | |
Dining Room | 1.9 x 2.7 m | |
Kitchen | 2.5 x 2.7 m |

Located at 1102 - 717 Jervis Street, this Vancouver condo is available for sale. 1102 - 717 Jervis Street has an asking price of $1598000, and has been on the market since April 2024. This 1553 sqft condo has 3 beds and 2 bathrooms. 1102 - 717 Jervis Street resides in the Vancouver West End neighbourhood, and nearby areas include Coal Harbour, Davie Village, Downtown and Yaletown.
Looking for your next favourite place to eat? There is a lot close to 717 Jervis St, like Pizza Maru, PappaRoti and Avo House, just to name a few. Grab your morning coffee at Tim Hortons located at 1299 Robson St. Groceries can be found at Martway which is only steps away and you'll find LG Pharmacy not far as well. Roedde House Museum, Scotiabank Theatre and Bill Reid Gallery of Northwest Coast Art are all within walking distance from Emerald West and could be a great way to spend some down time. 717 Jervis St is a 3-minute walk from great parks like Barclay Heritage Square, Barclay Manor and Harbour Green Park.
For those residents of 717 Jervis St without a car, you can get around quite easily. The closest transit stop is a BusStop (Eastbound W Georgia St @ Broughton St) and is only steps away, but there is also a Subway stop, Burrard Station Platform 1, a 6-minute walk connecting you to the TransLink. It also has (Bus) route 240 15th Street/vancouver, (Bus) route 241 Upper Lonsdale/vancouver, and more nearby.

Disclaimer: This representation is based in whole or in part on data generated by the Chilliwack & District Real Estate Board, Fraser Valley Real Estate Board or Greater Vancouver REALTORS® which assumes no responsibility for its accuracy. MLS®, REALTOR® and the associated logos are trademarks of The Canadian Real Estate Association.