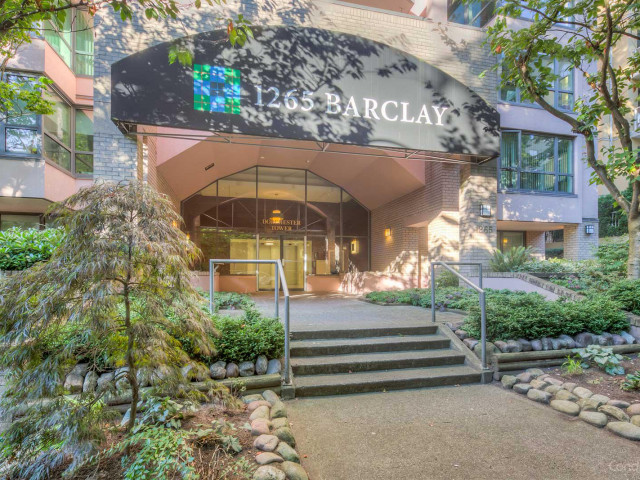RAINSCREENED & FULLY RENOVATED corner 2 bdrm + den SUB-PENTHOUSE w/ HUGE 248 SF PRIVATE BALCONY at the Dorchester, located in the UNBEATABLE West End Neighbourhood. Spacious layout features a Solarium/Den, engineered wood flrs & large windows offering plenty of natural light. Functional Chef’s kitchen w/ quartz countertops & SS appliances. Large KING SIZED BR w/ nook has a WIC & can easily accommodate a desk/vanity & dresser. Create your own outdoor oasis & enjoy Mountain & City views from your huge balcony. 2 PARKING, 1 LOCKER. Solid, boutique building completely redone by Wall Financial in 2009. AMENITIES: Gym, Sauna, Amenity Room. Surrounded by greenery, everything is a short walk away - Stanley Park, Seawall, Robson St & transit are all at your doorstep!









