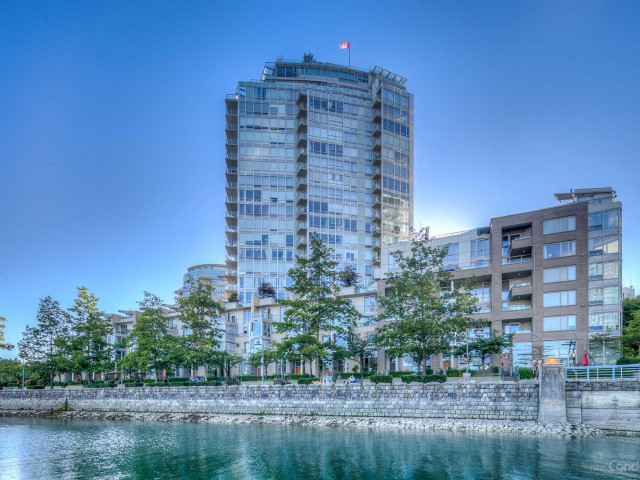| Name | Size | Features |
|---|---|---|
Foyer | 3.2 x 1.8 m | |
Kitchen | 3.4 x 2.8 m | |
Pantry | 2.8 x 0.9 m | |
Dining Room | 3.7 x 2.8 m | |
Living Room | 5.0 x 3.8 m | |
Den | 2.7 x 2.6 m | |
Bedroom | 3.5 x 3.4 m | |
Bedroom | 4.2 x 3.9 m |
Included in Maintenance Fees





| Name | Size | Features |
|---|---|---|
Foyer | 3.2 x 1.8 m | |
Kitchen | 3.4 x 2.8 m | |
Pantry | 2.8 x 0.9 m | |
Dining Room | 3.7 x 2.8 m | |
Living Room | 5.0 x 3.8 m | |
Den | 2.7 x 2.6 m | |
Bedroom | 3.5 x 3.4 m | |
Bedroom | 4.2 x 3.9 m |

Located at 1003 - 1228 Marinaside Crescent, this Vancouver condo is available for sale. 1003 - 1228 Marinaside Crescent has an asking price of $1898000, and has been on the market since April 2024. This condo has 2 beds, 2 bathrooms and is 1159 sqft. 1003 - 1228 Marinaside Crescent, Vancouver is situated in Yaletown, with nearby neighbourhoods in False Creek, Downtown, Davie Village and Fairview.
There are quite a few restaurants to choose from around 1228 Marinaside Crescent. Some good places to grab a bite are Super Thai Food and Provence Marinaside. Venture a little further for a meal at Ocarina Bar & Lounge, OEB Breakfast Co. Yaletown or Loving Hut Express. If you love coffee, you're not too far from Starbucks located at 125 Davie Street. Groceries can be found at HNS Hannam Supermarket which is a 3-minute walk and you'll find Urban Fare a short distance away as well. Interested in the arts? Look no further than JPeachy Gallery Office and BC Sports Hall of Fame and Museum. Wanting to catch a movie? Vancity Theatre and The Cinematheque are within walking distance from Crestmark II. For nearby green space, David Lam Park, Helmcken Park and Coopers' Park could be good to get out of your condo and catch some fresh air or to take your dog for a walk.
Living in this Yaletown condo is made easier by access to the TransLink. Yaletown-Roundhouse Station Platform 1 Subway stop is not far. There is also Yaletown-Roundhouse Station @ Bay 4 BusStop, not far, with (Bus) route 023 Main St Station/beach nearby.

Disclaimer: This representation is based in whole or in part on data generated by the Chilliwack & District Real Estate Board, Fraser Valley Real Estate Board or Greater Vancouver REALTORS® which assumes no responsibility for its accuracy. MLS®, REALTOR® and the associated logos are trademarks of The Canadian Real Estate Association.