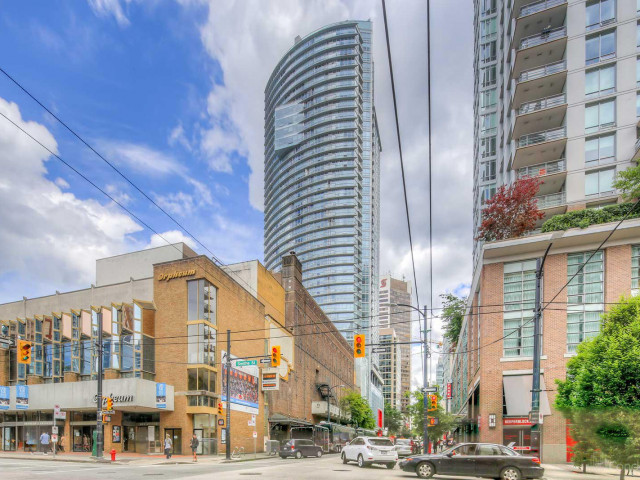| Name | Size | Features |
|---|---|---|
Living Room | 3.8 x 3.6 m | |
Dining Room | 3.6 x 2.1 m | |
Kitchen | 4.4 x 2.6 m | |
Primary Bedroom | 4.0 x 3.9 m | |
Bedroom | 4.0 x 2.9 m | |
Den | 2.5 x 1.4 m | |
Solarium | 3.1 x 1.8 m | |
Foyer | 2.9 x 1.4 m | |
Other | 0.0 x 0.0 m |
Included in Maintenance Fees





| Name | Size | Features |
|---|---|---|
Living Room | 3.8 x 3.6 m | |
Dining Room | 3.6 x 2.1 m | |
Kitchen | 4.4 x 2.6 m | |
Primary Bedroom | 4.0 x 3.9 m | |
Bedroom | 4.0 x 2.9 m | |
Den | 2.5 x 1.4 m | |
Solarium | 3.1 x 1.8 m | |
Foyer | 2.9 x 1.4 m | |
Other | 0.0 x 0.0 m |

712 - 833 Seymour Street is a Vancouver condo for sale. 712 - 833 Seymour Street has an asking price of $998000, and has been on the market since March 2024. This condo has 2 beds, 2 bathrooms and is 1100 sqft. Situated in Vancouver's Downtown neighbourhood, Yaletown, Davie Village, Coal Harbour and Gastown are nearby neighbourhoods.
There are quite a few restaurants to choose from around 833 Seymour St. Some good places to grab a bite are Sushi Express Bar and Jollibee. Venture a little further for a meal at The Poke Guy, Tendon Kohaku or Eat Chicken Wraps. If you love coffee, you're not too far from Starbucks located at 498 Robson Street. Groceries can be found at Chrisco Hampers Canada which is a short distance away and you'll find Sina Pharmacy & Health Centre a short walk as well. Entertainment around Capitol Residences is easy to come by, with ContainR, Scotiabank Theatre and The Cinematheque only a 4 minute walk. With Bill Reid Gallery of Northwest Coast Art a 4-minute walk from your door, you'll always have something to do on a day off or weekend. For nearby green space, Rainbow Park, Smithe-Richards Downtown Park and Yaletown Park could be good to get out of your condo and catch some fresh air or to take your dog for a walk.
Living in this Downtown condo is made easier by access to the TransLink. Vancouver City Centre Station Platform 2 Subway stop is not far. There is also Northbound Granville St @ Smithe St BusStop, only steps away, with (Bus) route 014 Hastings/ubc, (Bus) route 004 Powell/downtown/ubc, and more nearby.

Disclaimer: This representation is based in whole or in part on data generated by the Chilliwack & District Real Estate Board, Fraser Valley Real Estate Board or Greater Vancouver REALTORS® which assumes no responsibility for its accuracy. MLS®, REALTOR® and the associated logos are trademarks of The Canadian Real Estate Association.