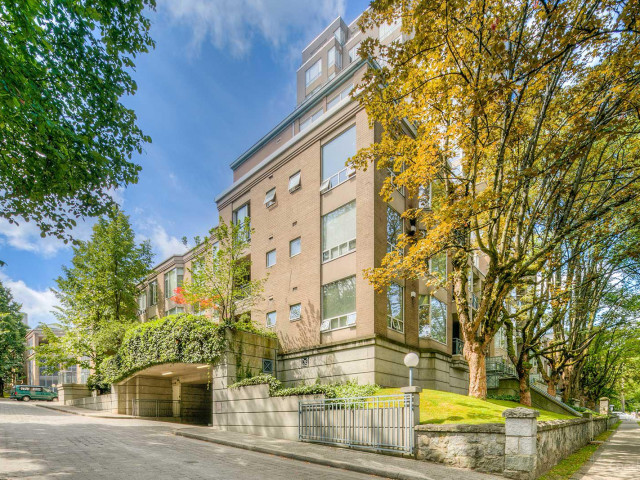| Name | Size | Features |
|---|---|---|
Foyer | 3.8 x 1.1 m | |
Kitchen | 4.5 x 3.0 m | |
Dining Room | 3.5 x 2.2 m | |
Living Room | 3.8 x 3.3 m | |
Bedroom | 3.0 x 3.3 m | |
Primary Bedroom | 3.4 x 3.7 m | |
Solarium | 3.4 x 2.2 m | |
Patio | 3.3 x 2.2 m | |
Walk-In Closet | 2.5 x 1.5 m |
Included in Maintenance Fees





| Name | Size | Features |
|---|---|---|
Foyer | 3.8 x 1.1 m | |
Kitchen | 4.5 x 3.0 m | |
Dining Room | 3.5 x 2.2 m | |
Living Room | 3.8 x 3.3 m | |
Bedroom | 3.0 x 3.3 m | |
Primary Bedroom | 3.4 x 3.7 m | |
Solarium | 3.4 x 2.2 m | |
Patio | 3.3 x 2.2 m | |
Walk-In Closet | 2.5 x 1.5 m |

104 - 2628 Ash Street is a Vancouver condo for sale. It was listed at $1025000 in June 2024 and has 2 beds and 2 bathrooms. Situated in Vancouver's Fairview neighbourhood, False Creek, Yaletown, Mount Pleasant and South Cambie are nearby neighbourhoods.
Want to dine out? There are plenty of good restaurant choices not too far from 2668 Ash St.Grab your morning coffee at Elysian Coffee Broadway located at 590 Broadway W. Groceries can be found at Sungiven Foods which is a short walk and you'll find Monarch Pediatricdental Centre nearby as well. For those days you just want to be indoors, look no further than Roam Gallery and Rubina Rajan Fine Art to keep you occupied for hours. If you're in the mood for some entertainment, The Park Theatre is not far away from Cambridge Gardens. 2668 Ash St is a 5-minute walk from great parks like Willow Park and Laurel Landbridge Park.
Transit riders take note, 2668 Ash St is a short distance away to the closest TransLink BusStop (Broadway-City Hall Station @ Bay 3) with (Bus) route 015 Cambie/olympic Village Station, and (Bus) route N15 Downtown/cambie Nightbus. Broadway-City Hall Station Platform 1 Subway is also nearby.

Disclaimer: This representation is based in whole or in part on data generated by the Chilliwack & District Real Estate Board, Fraser Valley Real Estate Board or Greater Vancouver REALTORS® which assumes no responsibility for its accuracy. MLS®, REALTOR® and the associated logos are trademarks of The Canadian Real Estate Association.