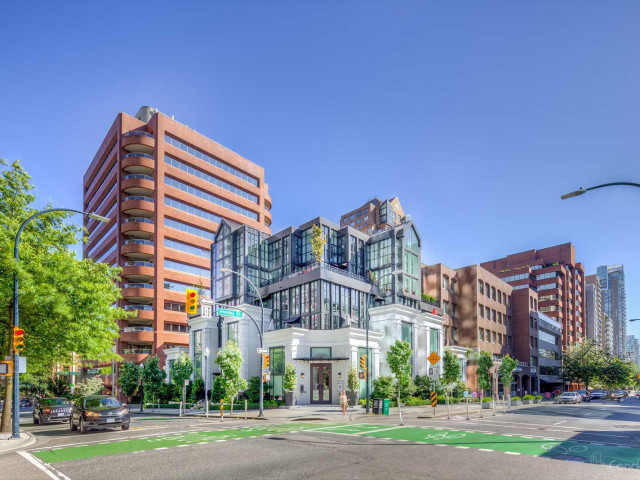| Name | Size | Features |
|---|---|---|
Foyer | 1.1 x 1.1 m | |
Living Room | 6.6 x 3.9 m | |
Dining Room | 5.1 x 3.6 m | |
Kitchen | 4.8 x 3.2 m | |
Pantry | 2.1 x 1.5 m | |
Primary Bedroom | 4.1 x 4.0 m | |
Bedroom | 4.2 x 2.5 m | |
Bedroom | 4.1 x 2.6 m | |
Den | 2.8 x 2.5 m |
Included in Maintenance Fees


| Name | Size | Features |
|---|---|---|
Foyer | 1.1 x 1.1 m | |
Living Room | 6.6 x 3.9 m | |
Dining Room | 5.1 x 3.6 m | |
Kitchen | 4.8 x 3.2 m | |
Pantry | 2.1 x 1.5 m | |
Primary Bedroom | 4.1 x 4.0 m | |
Bedroom | 4.2 x 2.5 m | |
Bedroom | 4.1 x 2.6 m | |
Den | 2.8 x 2.5 m |

Ph4 - 1102 Hornby Street is a Vancouver condo for sale. It has been listed at $3880000 since May 2024. This condo has 3 beds, 3 bathrooms and is 2492 sqft. Ph4 - 1102 Hornby Street resides in the Vancouver Downtown neighbourhood, and nearby areas include Davie Village, Yaletown, West End and False Creek.
There are a lot of great restaurants around 1102 Hornby St. If you can't start your day without caffeine fear not, your nearby choices include Starbucks. Groceries can be found at Breka Bakery & Cafe which is a short walk and you'll find City Core Therapeutic Massage only steps away as well. Entertainment around Artemisia is easy to come by, with Vancity Theatre, Scotiabank Theatre Vancouver and Cinematheque not far. With Roedde House Museum a 9-minute walk from your door, you'll always have something to do on a day off or weekend. For nearby green space, Emery Barnes Park and Nelson Park could be good to get out of your condo and catch some fresh air or to take your dog for a walk.
For those residents of 1102 Hornby St without a car, you can get around rather easily. The closest transit stop is a BusStop (Southbound Howe St @ Davie St) and is a short distance away, but there is also a Subway stop, Yaletown-Roundhouse Station Platform 1, only a 6 minute walk connecting you to the TransLink. It also has (Bus) route 014 Hastings/ubc, (Bus) route 004 Powell/downtown/ubc, and more nearby.

Disclaimer: This representation is based in whole or in part on data generated by the Chilliwack & District Real Estate Board, Fraser Valley Real Estate Board or Greater Vancouver REALTORS® which assumes no responsibility for its accuracy. MLS®, REALTOR® and the associated logos are trademarks of The Canadian Real Estate Association.