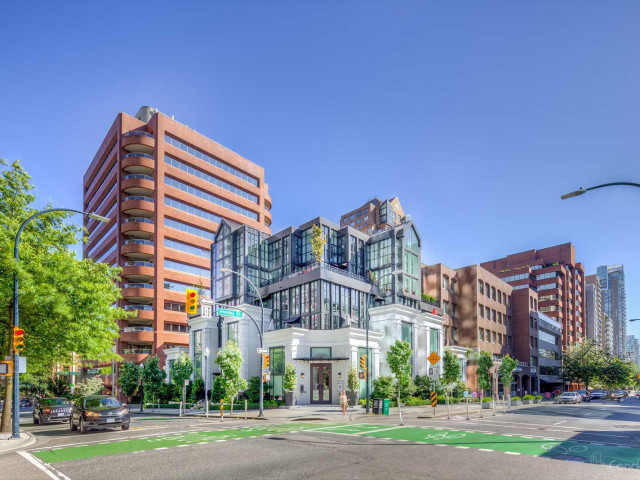Included in Maintenance Fees



Ph2 - 1102 Hornby Street is a Vancouver condo which was for sale. Asking $3988000, it was listed in January 2023, but is no longer available and has been taken off the market (Unavailable).. This condo has 3 beds, 4 bathrooms and is 2719 sqft. Situated in Vancouver's Downtown neighbourhood, Davie Village, Yaletown, West End and False Creek are nearby neighbourhoods.
There are quite a few restaurants to choose from around 1102 Hornby St. Some good places to grab a bite are Shizen Ya and Kadoya Japanese Restaurant. Venture a little further for a meal at Bonta Italian Ristorante, Sombreros Mexican Products & Taqueria or AMOKA Coffee and Bites. If you love coffee, you're not too far from Elysian Coffee located at 1100 Burrard Street. Groceries can be found at Super Delivery Guys which is a short walk and you'll find Regency #6 Medicine Centre a short distance away as well. For those days you just want to be indoors, look no further than Bill Reid Gallery of Northwest Coast Art and JPeachy Gallery Office to keep you occupied for hours. If you're in the mood for some entertainment, The Cinematheque, Vancity Theatre and Scotiabank Theatre are some of your nearby choices around Artemisia. 1102 Hornby St is not far from great parks like Davie Village Community Garden, Emery Barnes Park and Rotery Beach Park.
For those residents of 1102 Hornby St without a car, you can get around quite easily. The closest transit stop is a BusStop (Southbound Howe St @ Davie St) and is nearby, but there is also a Subway stop, Yaletown-Roundhouse Station Platform 1, a 6-minute walk connecting you to the TransLink. It also has (Bus) route 014 Hastings/ubc, (Bus) route 004 Powell/downtown/ubc, and more nearby.

Disclaimer: This representation is based in whole or in part on data generated by the Chilliwack & District Real Estate Board, Fraser Valley Real Estate Board or Greater Vancouver REALTORS® which assumes no responsibility for its accuracy. MLS®, REALTOR® and the associated logos are trademarks of The Canadian Real Estate Association.