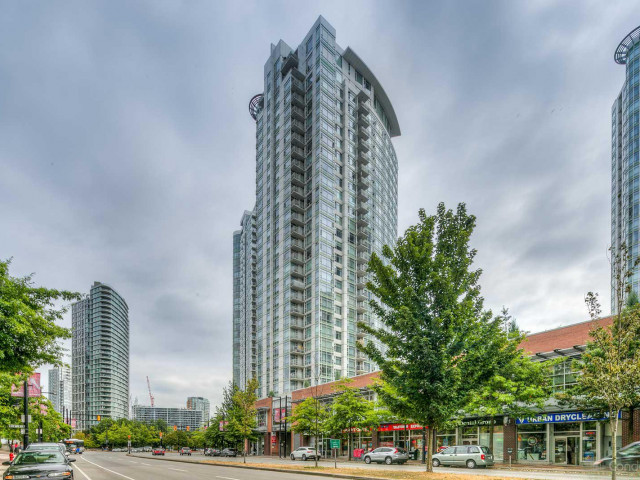WATER-FRONT living at Aquarius II. Bright and spacious approx 1273 sqft SE corner unit with unobstructed False Creek, marina, city & garden views. 2 BDR/2 BATH + a huge DEN can be third bedroom. Large open living-room and dining-room includes a gas fireplace and floor to ceiling windows which bring in lots of natural light. NOOK overlooking the Marina can be an office or eating area. Kitchen features a gas range. Insuite laundry, 2 parking and 2 pets allowed. Short term rentals allowed minimum 1 month. Covered balcony to enjoy your panoramic views. World class amenities including full time concierge, indoor pool, hot tub, gym, sauna, theatre and meeting room. Beautiful landscaped gardens & water features. Urban fare, restaurants, seawall, shopping and more all at your doorstep. Call to view.









