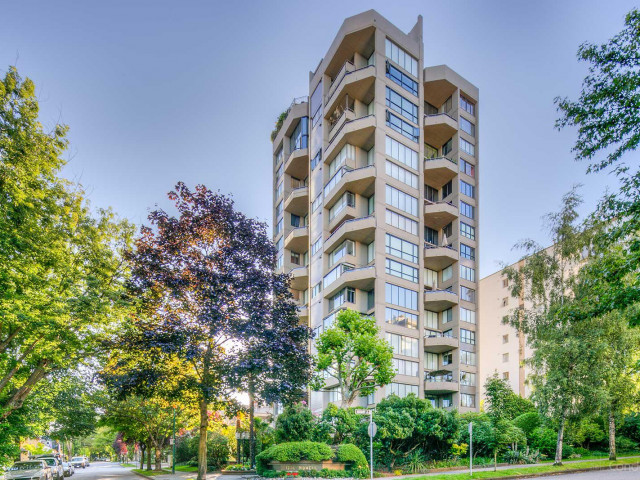ICONIC one-of-kind penthouse with private 743 SF roof garden complete w outdoor kitchen, dining & seating area, 400K of improvement via Plaidfox design team. Situated on English Bay, boasting unobstructed ocean / mountain views! Create, impress in an expansive kitchen overlooking the beach incl. top-spec Gageneau Sub-Zero, Thermador appliances, grand custom island! Open the sliding dining room patio doors and feel like you're dining on the beach, while enjoying the cozy fireplace light backed by soaring 2 storey ceilings. Primary suite provides sophisticated elegance, entirely clad in custom built-in closets w/ window bench to savour sunset / ocean views! Two Carrera marble clad bathrooms with views to inspire! Second bedroom serves as studio space or guest suite! Private tours by appt.









