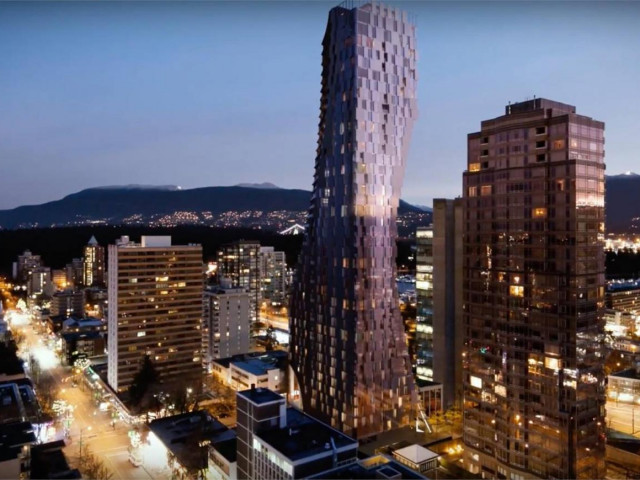The most EXCLUSIVE SUB PENTHOUSE in Vancouver at Alberni by Kengo Kuma. 43-storey architectural masterpiece is the pinnacle building in the West End. UNPARALLELED views of the city, mountain & waterfront from every room. This 3 bed, 3 bath and in suite storage gem spans over 2,900 total Sq. Ft. with over 2,100 Sq. Ft. of opulent interior living and over 840 Sq. Ft. of exterior living. Featuring an open concept kitchen with white oak flooring, stone countertops, professional Miele appliances, wine fridge, and Japanese Wet Garden. Crafted by architect Kengo Kuma, revel in Japanese wood accents and lavish amenities including lap pool, lush gardens with a performance area, grand Fazioli piano, state-of-the-art 2-floor gym and 24 hour concierge services. Nestled on Alberni Street's heart, famed for upscale dining and boutiques, it offers elegance and convenience. This home seamlessly blends location, views, and amenities, presenting an unequaled living experience!





