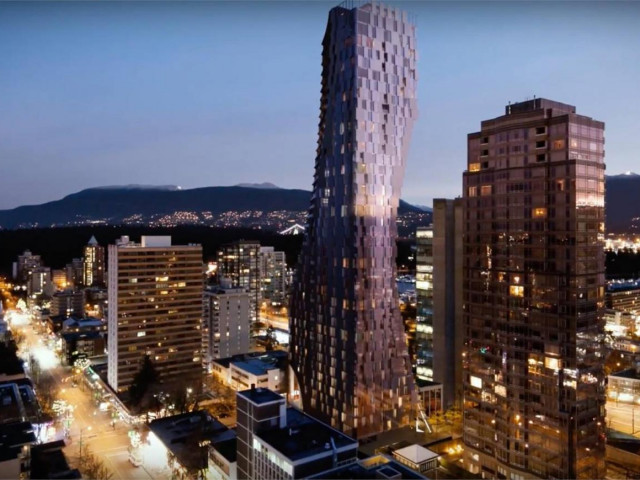A uniquely shaped residential tower at 1550 Alberni designed by Kengo Kuma, a renowned Japanese architect, will be housing 188 units, and is surely to be a new iconic structure in Vancouver’s skyline when completed in 2021/2022. Building SOLD OUT Developed by Westbank & Peterson Group this tower in Downtown’s Coal Harbour will visibly excite people from around the world. Spoil yourself in this immaculate 788 square foot, 1 bedroom + flex corner unit, complete with its own balcony and 1 parking space. All the units are finished using natural materials, craftsmanship and thoughtful detail such as the organic shape in all the towers units, and floor-to-ceiling glazing windows. The building’s residents will enjoy a private inner garden, wine tasting room, listening (music) room, gym, indoor swimming pool, art gallery and so much more. The project clearly is prime contemporary real estate with a tribute to the Japanese culture and one of its most prominent architects, Kengo Kuma







