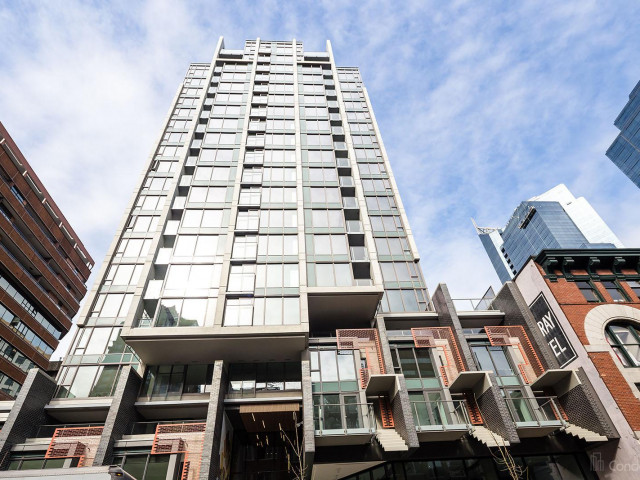Maintenance fees
$254.86
Locker
None
Exposure
-
Possession
-
Price per sqm
$12,979
Taxes
$1,632.52 (2020)
Outdoor space
Balcony
Age of building
5 years old
See what's nearby
Description
Spectacular downtown location at ADDITION! Extremely functional open concept layout for this 1 bedroom+flex featuring the light colour scheme. Amenities includes fitness room and common patio & BBQ area. Comes with 1 parking, 1 storage and 2 patios. Perfect location, close to everything and would also make for a great investment! Call today for your private viewing!
Broker: Rennie & Associates Realty Ltd.
MLS®#: R2537987
Property details
Neighbourhood:
Parking:
Yes
Parking type:
Owned
Property type:
Condo Apt
Heating type:
Forced Air
Style:
1 Storey
Ensuite laundry:
Yes
Corp #:
EPS-4634
MLS Size:
47 sqm
Listed on:
Feb 11, 2021
Show all details
Gym
Rooftop Deck
BBQ Permitted
Bike Storage
Elevator
Outdoor Patio
Rec Room
Included in Maintenance Fees
Water
Garbage Pickup
Gardening
Hot Water
Management
Snow Removal
Recreation Facility
Care Taker








