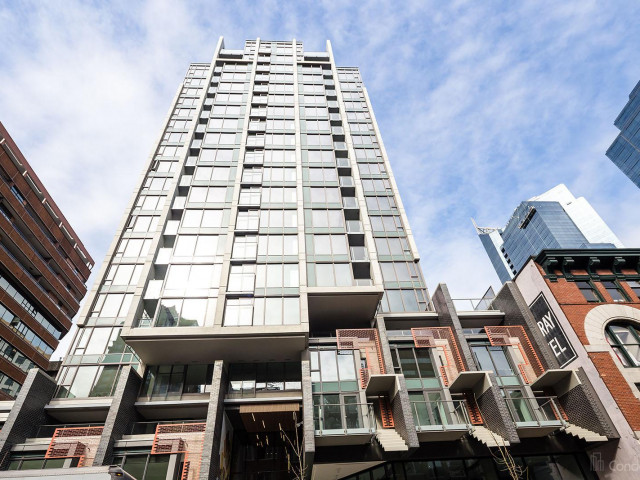Included in Maintenance Fees






2003 - 1133 Hornby Street is a Vancouver condo which was for sale. Listed at $1399900 in July 2020, the listing is no longer available and has been taken off the market on 8th of October 2020. 2003 - 1133 Hornby Street has 2 beds and 2 bathrooms. 2003 - 1133 Hornby Street, Vancouver is situated in Downtown, with nearby neighbourhoods in Davie Village, Yaletown, West End and False Creek.
Want to dine out? There are plenty of good restaurant choices not too far from 1146 Hornby St, like Italian Tomato, Tartine Bread & Pies and Trish Juice, just to name a few. Grab your morning coffee at Elysian Coffee located at 1100 Burrard Street. Groceries can be found at Super Delivery Guys which is nearby and you'll find Regency #6 Medicine Centre only steps away as well. Entertainment around Addition Living is easy to come by, with The Cinematheque, Vancity Theatre and Scotiabank Theatre not far. With Bill Reid Gallery of Northwest Coast Art and Roedde House Museum only a 7 minute walk from your door, you'll always have something to do on a day off or weekend. 1146 Hornby St is a short walk from great parks like Davie Village Community Garden, Emery Barnes Park and Rotery Beach Park.
For those residents of 1146 Hornby St without a car, you can get around quite easily. The closest transit stop is a BusStop (Eastbound Davie St @ Burrard St) and is a short walk, but there is also a Subway stop, Yaletown-Roundhouse Station Platform 1, a 6-minute walk connecting you to the TransLink. It also has (Bus) route 006 Davie/downtown nearby.