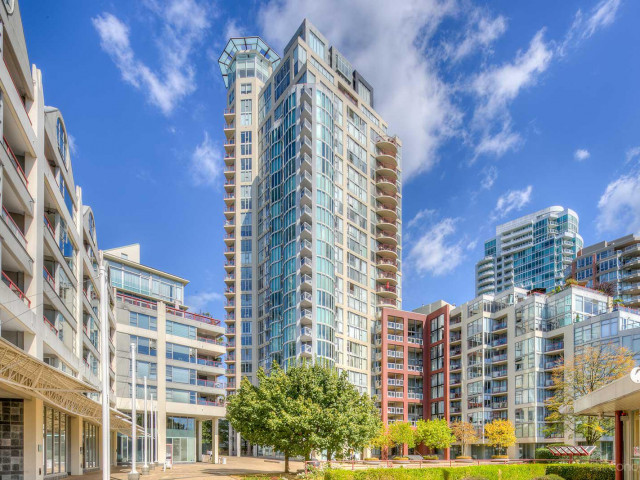| Name | Size | Features |
|---|---|---|
Primary Bedroom | 7.1 x 5.3 m | |
Bedroom | 5.0 x 3.1 m | |
Kitchen | 2.5 x 2.4 m | |
Dining Room | 2.4 x 3.4 m | |
Living Room | 6.0 x 4.0 m | |
Laundry | 1.5 x 1.7 m | |
Foyer | 1.0 x 1.1 m |
Included in Maintenance Fees


| Name | Size | Features |
|---|---|---|
Primary Bedroom | 7.1 x 5.3 m | |
Bedroom | 5.0 x 3.1 m | |
Kitchen | 2.5 x 2.4 m | |
Dining Room | 2.4 x 3.4 m | |
Living Room | 6.0 x 4.0 m | |
Laundry | 1.5 x 1.7 m | |
Foyer | 1.0 x 1.1 m |

Located at 1510 - 1500 Hornby Street, this Vancouver condo is available for sale. 1510 - 1500 Hornby Street has an asking price of $1288000, and has been on the market since March 2024. This 1212 sqft condo has 2 beds and 2 bathrooms. 1510 - 1500 Hornby Street, Vancouver is situated in Downtown, with nearby neighbourhoods in Davie Village, False Creek, Yaletown and West End.
There are quite a few restaurants to choose from around 1500 Hornby St. Some good places to grab a bite are inBtwn Cafe and Tartine Bread & Pies. Venture a little further for a meal at Ça Marche Creperie, Ancora Waterfront Dining and Patio or Au Petit Comptoir. If you love coffee, you're not too far from Blue Parrot Espresso Bar located at 122-1689 Johnston Street. Groceries can be found at Fresh St. Market which is a short distance away and you'll find Regency #6 Medicine Centre only a 6 minute walk as well. Entertainment around 888 Beach is easy to come by, with Vancity Theatre, The Cinematheque and Scotiabank Theatre only a 7 minute walk. With Museum of Vancouver only an 8 minute walk from your door, you'll always have something to do on a day off or weekend. If you're an outdoor lover, condo residents of 1500 Hornby St are a 3-minute walk from George Wainborn Park, Davie Village Community Garden and Rotery Beach Park.
If you are reliant on transit, don't fear, 1500 Hornby St has a TransLink BusStop (Eastbound Beach Ave @ Hornby St) only steps away. It also has (Bus) route 023 Main St Station/beach close by. Yaletown-Roundhouse Station Platform 1 Subway is also only a 7 minute walk.

Disclaimer: This representation is based in whole or in part on data generated by the Chilliwack & District Real Estate Board, Fraser Valley Real Estate Board or Greater Vancouver REALTORS® which assumes no responsibility for its accuracy. MLS®, REALTOR® and the associated logos are trademarks of The Canadian Real Estate Association.