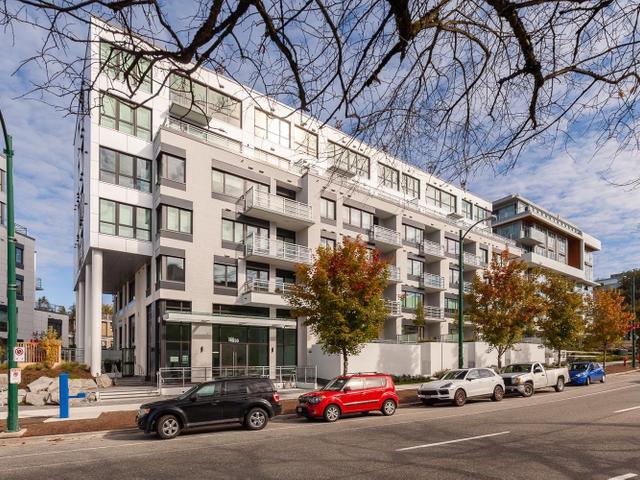| Name | Size | Features |
|---|---|---|
Living Room | 3.8 x 3.7 m | |
Dining Room | 3.8 x 2.6 m | |
Kitchen | 3.3 x 2.8 m | |
Master Bedroom | 3.6 x 3.4 m | |
Master Bedroom | 3.2 x 3.1 m | |
Walk-In Closet | 2.0 x 1.4 m | |
Bedroom | 2.9 x 2.7 m | |
Laundry | 2.6 x 1.6 m | |
Foyer | 2.6 x 1.6 m |

About #602 - 4932 CAMBIE STREET
#602 - 4932 Cambie Street is a Vancouver condo which was for sale. Listed at $2698000 in October 2021, the listing is no longer available and has been taken off the market (Expired) on 31st of March 2022. #602 - 4932 Cambie Street has 3 beds and 3 bathrooms. #602 - 4932 Cambie Street, Vancouver is situated in Yaletown, with nearby neighbourhoods in Downtown, False Creek, Gastown and Davie Village.
Recommended nearby places to eat around 4932 Cambie St, Vancouver are Copper Branch, Smithe Salad and Field & Social. If you can't start your day without caffeine fear not, your nearby choices include Starbucks. Groceries can be found at Chrisco Hampers Canada which is a 5-minute walk and you'll find Urban Fare a 3-minute walk as well. Interested in the arts? Look no further than JPeachy Gallery Office and BC Sports Hall of Fame and Museum. Wanting to catch a movie? ContainR and Vancity Theatre are within walking distance from 4932 Cambie St, Vancouver. Love being outside? Look no further than Helmcken Park, Coopers' Park or Yaletown Park, which are only steps away from 4932 Cambie St, Vancouver.
Transit riders take note, 4932 Cambie St, Vancouver is only steps away to the closest TransLink BusStop (Westbound Expo Blvd @ Nelson St) with (Bus) route 023 Main St Station/beach. Yaletown-Roundhouse Station Platform 2 Subway is also a 4-minute walk.

Disclaimer: This representation is based in whole or in part on data generated by the Chilliwack & District Real Estate Board, Fraser Valley Real Estate Board or Greater Vancouver REALTORS® which assumes no responsibility for its accuracy. MLS®, REALTOR® and the associated logos are trademarks of The Canadian Real Estate Association.






