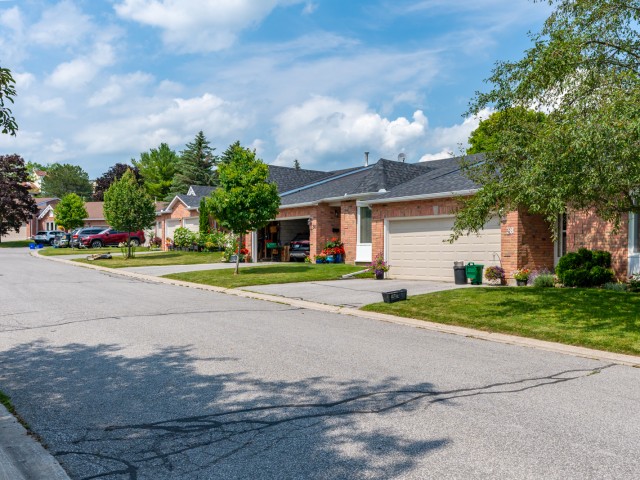EXTRAS: All Window Coverings, All Electric Light Fixtures, Garage Door Opener And Remote, All Kitchen Appliances, Washing Machine And Dryer. Visitor Parking For Guests. Short Walk To Parks, Downtown Shops, Trails & Schools.
| Name | Size | Features |
|---|---|---|
Living | 1.5 x 1.2 m | Hardwood Floor, Pot Lights, Crown Moulding |
Dining | 1.5 x 1.0 m | Hardwood Floor, Pot Lights, Crown Moulding |
Kitchen | 1.3 x 0.9 m | Hardwood Floor, Granite Counter, Picture Window |
Prim Bdrm | 1.5 x 0.9 m | Broadloom, 4 Pc Ensuite, Closet |
2nd Br | 1.1 x 1.1 m | Hardwood Floor, Closet, Picture Window |
Laundry | 0.9 x 0.6 m | Hardwood Floor, Granite Counter, W/O To Deck |
Family | 2.0 x 2.0 m | Broadloom, Above Grade Window, Track Lights |
Exercise | 1.7 x 0.8 m | Vinyl Floor, Track Lights |
Office | 1.4 x 1.0 m | Broadloom, Closet |
Included in Maintenance Fees




