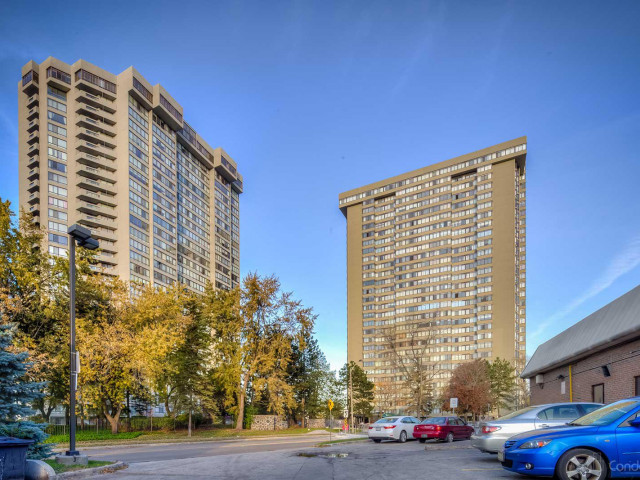Exquisitely Renovated - Designed For Luxurious Living And Stylish Entertaining, This Bright, Open Concept Suite Provides It All. Spacious And Fabulous 1711 Sq. Ft, 2 Bedroom + Eat-In Sunroom. Large Primary Bedroom With Hotel Like 5 Piece Bathroom. Solid Doors, Engineered Hardwood Floors, Custom Drapery Throughout, High End Faucets And Hardware, New 100Amp Electrical Panel, Custom Pot Lights, Electric Fireplace W/Heat Sensor, Designer Chandelier Matching Custom Fireplace Woodwork, Generous Ensuite Storage Closet, Kitchen/Laundry Appliancesoffers Wifi Connectivity...There Are Too Many Items To List, Please See Https://Youtu.Be/A5Lxw9Xrifa
EXTRAS: Low All Inclusive Maintenance, Cable/Internet Fantastic Building W Unparalleled Amenities Including 24Hr Gatehouse & Security, Gym, Indoor/Outdoor Pools, Sauna, Tennis/Squash Courts, Party/Lounge/Meeting Rms, Library, Multimedia Rm








