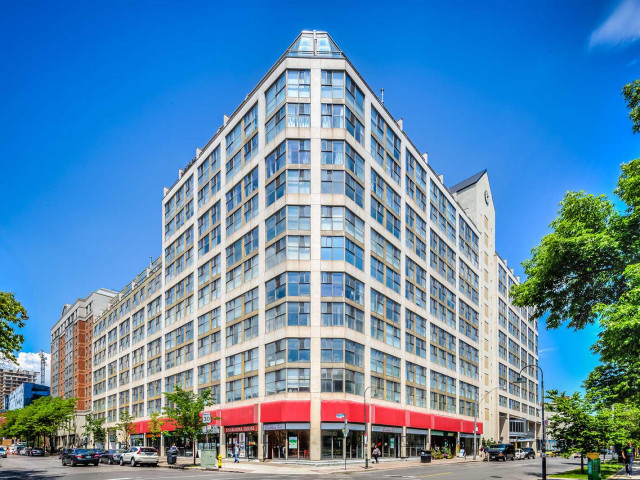EXTRAS: Heat, Hydro & Water Included In Maintenance Fees. Stainless Steel (Fridge, Stove, Microwave, B/I Dishwasher), Stacked Washer/ Dryer, Steps To St. Lawrence Market, Bay St, Ttc, Groceries, Distillery District & Waterfront Trails.
| Name | Size | Features |
|---|---|---|
Living | 1.6 x 1.5 m | Hardwood Floor, W/O To Balcony, Fireplace |
Dining | 1.6 x 1.5 m | Hardwood Floor, Mirrored Walls, Combined W/Living |
Kitchen | 0.8 x 0.8 m | Hardwood Floor, Stainless Steel Appl, Renovated |
Master | 1.1 x 0.9 m | Hardwood Floor, B/I Closet, Large Window |
2nd Br | 1.0 x 0.7 m | Hardwood Floor, Double Closet, Large Window |
Included in Maintenance Fees








