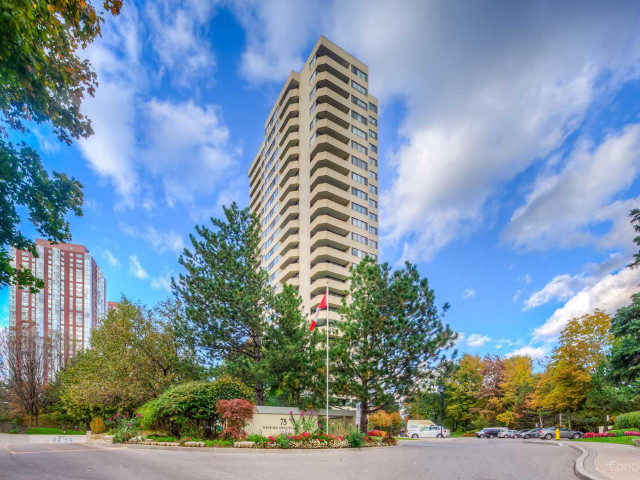EXTRAS: For Floor Plans, Full Description, List Of Amenities, See Alt Brochure, All Utilities+Bell Fibe Internet/Tv Are Incld In The Maint Fee. Just Move In & Enjoy All This Wonderful Abode & Community Have To Offer.
| Name | Size | Features |
|---|---|---|
Foyer | 1.0 x 0.8 m | Open Concept, Closet, Tile Floor |
Living | 1.3 x 1.0 m | Open Concept, Picture Window, Hardwood Floor |
Dining | 1.0 x 0.9 m | W/O To Balcony, B/I Bookcase, Hardwood Floor |
Kitchen | 1.4 x 1.0 m | Renovated, Quartz Counter, Open Concept |
Prim Bdrm | 1.3 x 1.1 m | 3 Pc Ensuite, W/I Closet, Broadloom |
2nd Br | 1.1 x 0.8 m | Double Closet, Pot Lights, Broadloom |
Locker | 0.4 x 0.3 m | Vinyl Floor, B/I Shelves |
Other | 2.0 x 0.4 m | Concrete Floor, Se View, O/Looks Ravine |
Included in Maintenance Fees








