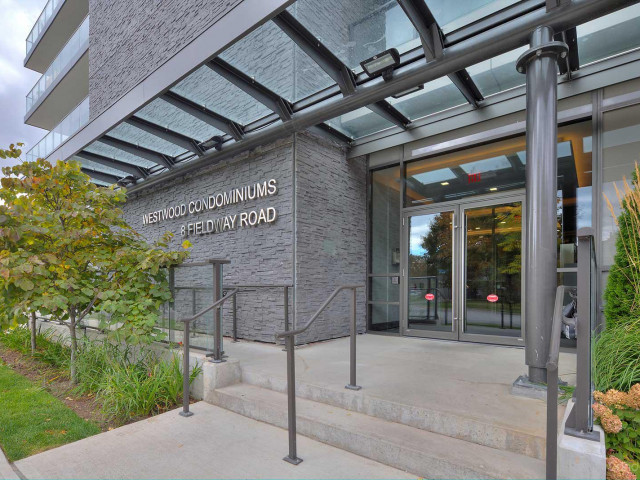EXTRAS: Stainless Steel Fridge, Stove, B/I Dishwasher, Microwave Hood Fan, Stacked Washer/Dryer, Granite Countertops, Existing Electrical Light Fixtures And Window Coverings. 1 Parking Space And 1 Locker Located On The Same Floor As Unit...
| Name | Size | Features |
|---|---|---|
Foyer | 1.1 x 3.1 m | Laminate, Closet, 4 Pc Bath |
Kitchen | 2.5 x 3.4 m | Laminate, Granite Counter, Stainless Steel Appl |
Living | 2.8 x 4.2 m | Laminate, W/O To Balcony, West View |
Den | 2.2 x 2.6 m | Laminate, Open Concept |
Br | 2.8 x 3.9 m | Laminate, Closet, Window Flr To Ceil |
Included in Maintenance Fees








