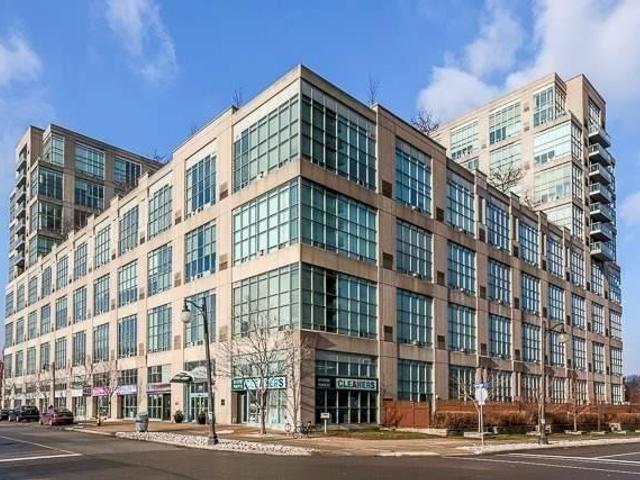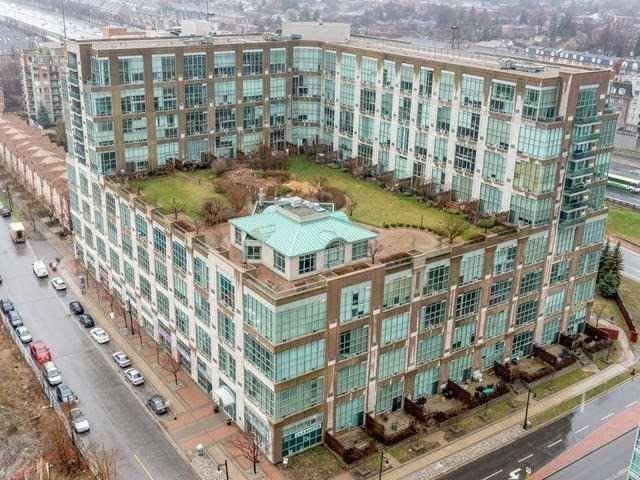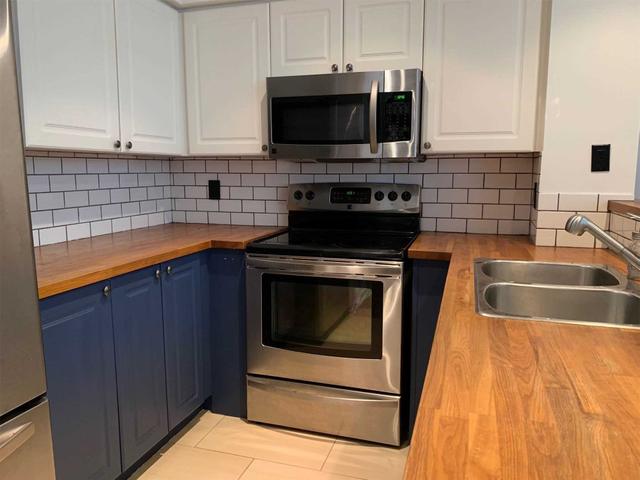EXTRAS: Stainless Steel Fridge, Stove & Dishwasher, Stacked Washer & Dryer, Gas Fireplace, 1 Parking, 1 Locker (Owned), Weber Gas Bbq, Status Certificate Available! Email L/A For Copy Of 'Status' Tenant Vacating Jun 15th (N11 Form Signed)
| Name | Size | Features |
|---|---|---|
Foyer | Unknown | |
Living | 1.4 x 1.2 m | Hardwood Floor, Gas Fireplace, Open Concept |
Dining | 0.9 x 0.9 m | Hardwood Floor, Open Concept, W/O To Patio |
Kitchen | 0.9 x 0.8 m | Renovated, Stainless Steel Appl, Breakfast Bar |
Master | 2.3 x 0.8 m | Hardwood Floor, Large Closet, Combined W/Den |
Den | 2.3 x 0.8 m | Open Concept, O/Looks Living, Combined W/Master |
Bathroom | Unknown | Renovated, Glass Doors |
Included in Maintenance Fees








