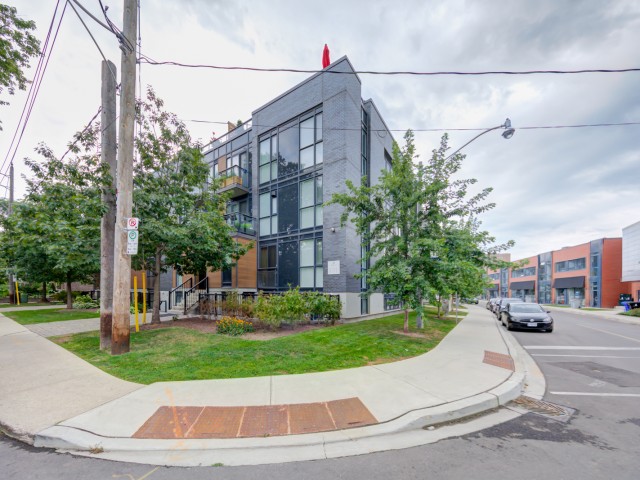EXTRAS: Superb Location Close To Roncy, High Park, Vibrant Junction Triangle, & Bloor Line Subway & Go Station W/All The Amenities At Your Fingertips * Boutique Family Friendly Complex Walk, Bike & Pet Friendly
| Name | Size | Features |
|---|---|---|
Foyer | Unknown | Double Closet, Laminate, Window |
Living | Unknown | Open Concept, Juliette Balcony, South View |
Dining | Unknown | Combined W/Living, Laminate |
Kitchen | Unknown | Breakfast Bar, Granite Counter, Stainless Steel Appl |
Den | Unknown | Open Concept, Laminate |
Powder Rm | Unknown | 2 Pc Bath |
Prim Bdrm | Unknown | W/I Closet, Double Closet, Overlook Patio |
Bathroom | Unknown | 3 Pc Ensuite |
2nd Br | Unknown | Double Closet, Window, W/O To Patio |
Bathroom | Unknown | 4 Pc Bath, Linen Closet |
Other | Unknown | South View |
Included in Maintenance Fees








