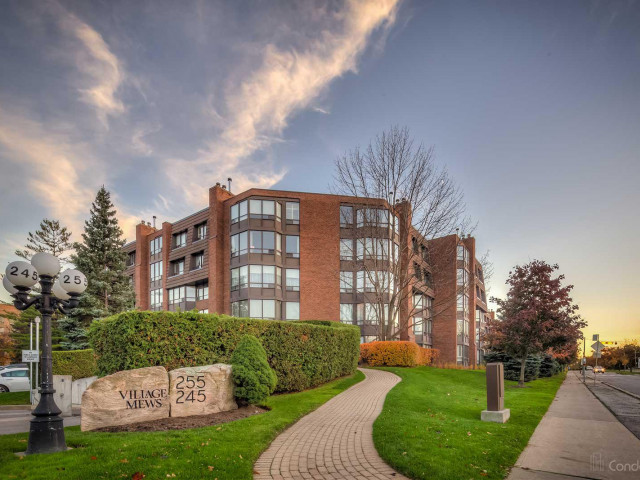EXTRAS: Walk To The Trendy Shops At Don Mills. Close To Bike & Walking Trails, Library, Banks, Drugstore & Schools. Direct Buses To 4 Subway Stns & Mins To The D V P & 401 Incl: Fridge, Stove, Dishwasher, Microwave, Washer, Dryer, Hwt (Owned)
| Name | Size | Features |
|---|---|---|
Living | 2.2 x 1.6 m | Bay Window, Electric Fireplace, Hardwood Floor |
Dining | 2.2 x 1.6 m | Open Concept, Hardwood Floor, Combined W/Living |
Kitchen | 1.1 x 1.0 m | Tile Floor, Renovated, Pantry |
Prim Bdrm | 1.5 x 1.1 m | 4 Pc Ensuite, W/I Closet, Hardwood Floor |
2nd Br | 1.2 x 0.9 m | Double Closet, O/Looks Garden, Hardwood Floor |
Foyer | 1.4 x 0.9 m | Double Closet, Open Concept, Tile Floor |
Laundry | 0.9 x 0.5 m |
Included in Maintenance Fees








