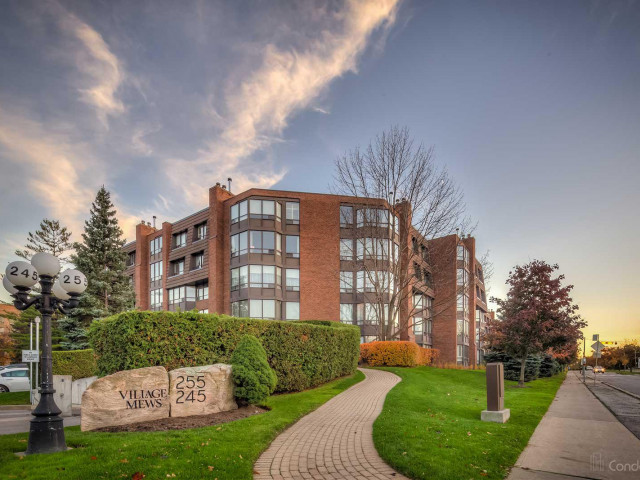EXTRAS: Appl: Ge Fridge, Stove, Dishwasher, Side By Side W&D. All Window Coverings. Numerous Built-Ins Include Liquor Closet, Pantry/Multi-Purpose Rm W/Cupboards, Lr Entertainment Center. Maintenance Includes Great Cable Package/High Speed Internet
| Name | Size | Features |
|---|---|---|
Living | 2.0 x 1.8 m | East View, Fireplace, Overlook Greenbelt |
Dining | 1.1 x 0.9 m | North View, Separate Rm |
Kitchen | 1.6 x 0.8 m | O/Looks Garden, Eat-In Kitchen, Granite Counter |
Pantry | Unknown | B/I Shelves, B/I Desk |
Master | 1.4 x 1.1 m | East View, Overlook Greenbelt, B/I Bookcase |
Office | 0.6 x 0.5 m | Separate Rm, B/I Shelves |
Included in Maintenance Fees








