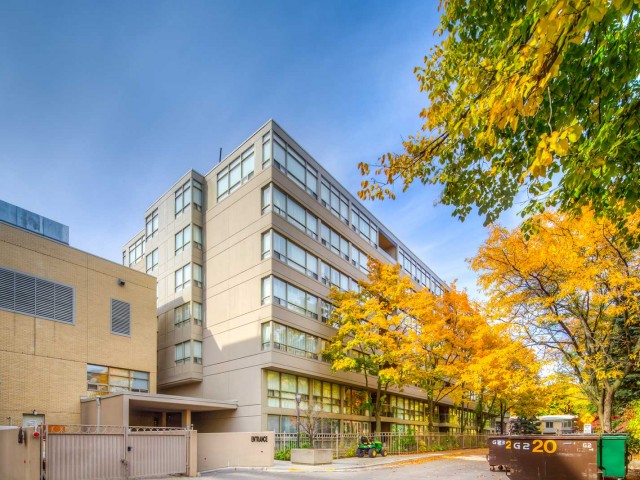EXTRAS: Fridge, Stove, Dishwasher, Microwave, Exhaust Hood, Washer, Dryer, Electric Light Fixtures. Large 12' X 11' Storage Locker Is A Separate Room. See Feature Sheet In Attachments To See What Is Special About This Condo!
| Name | Size | Features |
|---|---|---|
Foyer | 0.7 x 0.7 m | Hardwood Floor, Led Lighting, Double Closet |
Living | 2.2 x 1.9 m | Hardwood Floor, Led Lighting, B/I Shelves |
Dining | 1.9 x 1.3 m | Hardwood Floor, Led Lighting, W/O To Balcony |
Kitchen | 1.8 x 1.2 m | B/I Appliances, Quartz Counter, Led Lighting |
Breakfast | 1.2 x 0.8 m | Combined W/Kitchen, Hardwood Floor, Led Lighting |
Master | 2.1 x 1.2 m | 4 Pc Ensuite, W/W Closet, Double Closet |
Included in Maintenance Fees








