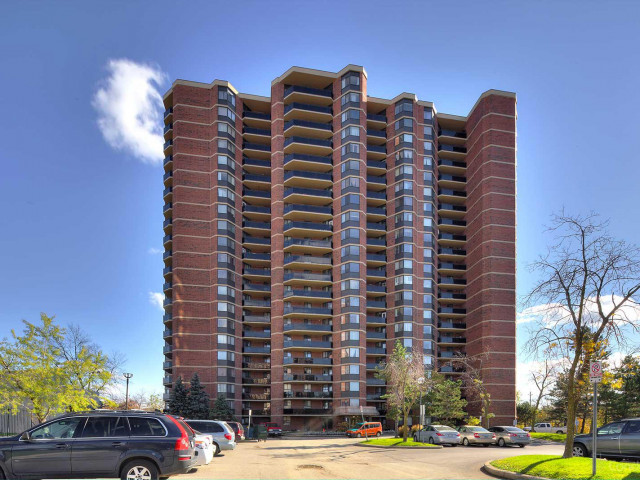EXTRAS: Existing Fridge, Stove, Dishwasher, And Tandem Parking For 2 Cars. All Elf's. Maint. Includes Utilities Except Internet & Tv Cable. All Measurements To Be Verified By Buyer's Agent Incl. Taxes & Maintenance Fee.
| Name | Size | Features |
|---|---|---|
Living | 1.9 x 1.1 m | Combined W/Dining, W/O To Balcony, Window |
Dining | 1.9 x 1.1 m | Combined W/Living, Hardwood Floor |
Kitchen | 1.0 x 1.0 m | Eat-In Kitchen, Ceramic Floor, B/I Dishwasher |
Prim Bdrm | 1.3 x 1.1 m | W/I Closet, Laminate, 2 Pc Ensuite |
2nd Br | 0.9 x 0.8 m | Closet, Laminate, Window |
3rd Br | 1.2 x 0.9 m | Closet, Laminate, Window |
Laundry | 0.6 x 0.6 m | B/I Shelves, Ceramic Floor |
Included in Maintenance Fees








