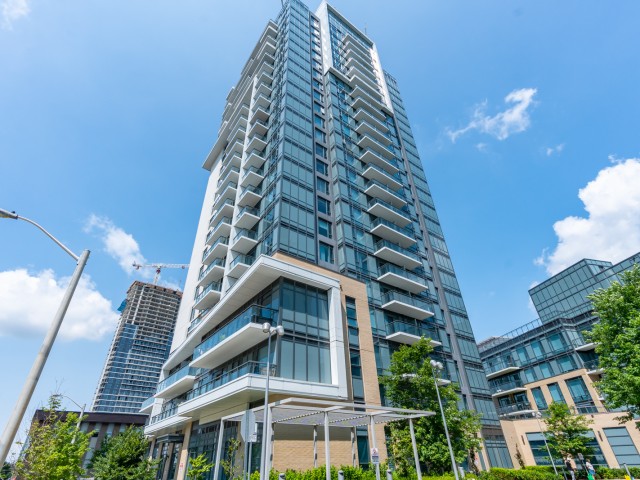EXTRAS: S/S Fridge,Built-N Dishwasher, Rangehood,Cook Top & Oven. Front Load Washer & Dryer. One Parking & Locker Included. All Elf And Window Coverings. Buyer & Buyers Agent To Verify All Measurement & Taxes.
| Name | Size | Features |
|---|---|---|
Living | 1.9 x 1.0 m | W/O To Balcony, Laminate, California Shutters |
Dining | 1.9 x 1.0 m | Combined W/Living, Laminate, Open Concept |
Kitchen | 0.8 x 0.7 m | Stainless Steel Appl, Granite Counter, Backsplash |
Prim Bdrm | 1.0 x 0.9 m | 3 Pc Ensuite, Laminate, Large Window |
2nd Br | 1.0 x 0.8 m | Large Closet, Laminate, Large Window |
Included in Maintenance Fees








