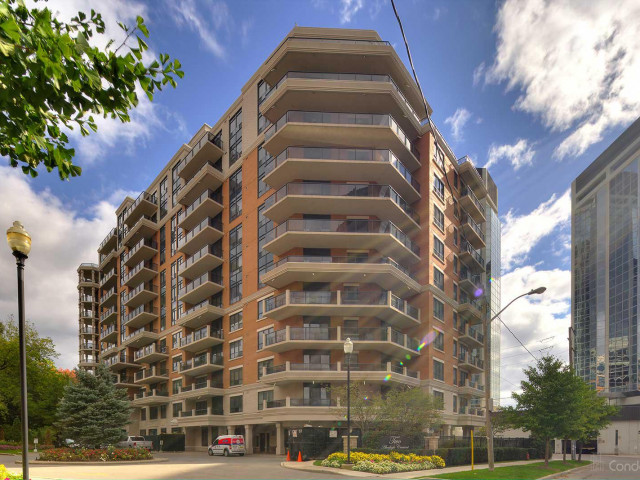EXTRAS: Fridge, Small Fridge, Stove And Range Hood, B/I Dishwasher, Stacked W/D, All Electric Light Fixtures And Window Coverings. All Existing Appliances In As Is Condition .
| Name | Size | Features |
|---|---|---|
Foyer | 0.9 x 0.5 m | Marble Floor, 2 Pc Bath, Double Closet |
Living | 1.9 x 1.9 m | Combined W/Dining, Hardwood Floor, W/O To Balcony |
Dining | 1.9 x 1.9 m | Combined W/Living, Hardwood Floor |
Kitchen | 0.9 x 0.7 m | Ceramic Floor, Eat-In Kitchen, Granite Counter |
Breakfast | 0.6 x 0.7 m | Ceramic Floor, South View, Window |
Prim Bdrm | 1.4 x 1.0 m | 4 Pc Ensuite, Laminate, W/I Closet |
2nd Br | 1.3 x 0.9 m | 4 Pc Ensuite, Laminate, Double Closet |
Included in Maintenance Fees








