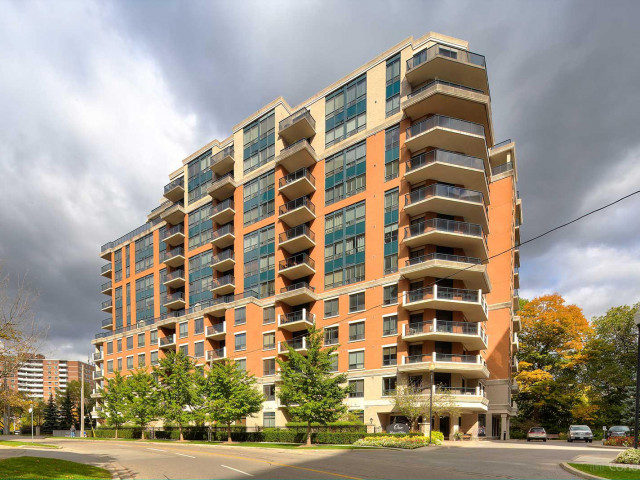EXTRAS: New Sobey Store In Islington City Center. Only 10 Units Per Floor. Incl: Stove, Fridge, Washer, Dryer, All Elfs, All Windows Overlook Ravine.
| Name | Size | Features |
|---|---|---|
Foyer | 1.0 x 0.4 m | Marble Floor, Double Closet |
Living | 2.0 x 1.1 m | Hardwood Floor, W/O To Balcony, Combined W/Dining |
Dining | 1.1 x 0.9 m | Hardwood Floor, Combined W/Living |
Kitchen | 0.7 x 1.4 m | Ceramic Floor, Breakfast Area, O/Looks Ravine |
Master | 1.3 x 1.0 m | Hardwood Floor, Ensuite Bath, W/I Closet |
2nd Br | 1.2 x 0.8 m | Hardwood Floor, W/I Closet |
Included in Maintenance Fees








