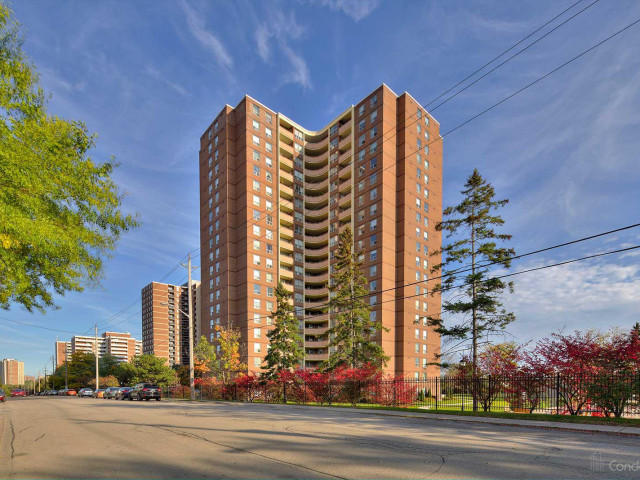EXTRAS: *Fees Include All Utilities, Hydro, Central Air, Water, Cable TV & Internet *Great Facilities
Included in Maintenance Fees






2111 - 61 Richview Rd is an Etobicoke condo which was for sale, near Scarlett and Royal York and Eglinton. It was listed at $679900 in May 2024 but is no longer available and has been taken off the market (Sold) on 6th of June 2024.. This 1407 sqft condo unit has 3+1 beds and 2 bathrooms. Situated in Etobicoke's Humber Heights | Westmount neighbourhood, Mount Dennis, Edenbridge | Humber Valley, Weston and Rockcliffe-Smythe are nearby neighbourhoods.
61 Richview Rd is a 5-minute walk from Zaza Espresso Bar for that morning caffeine fix and if you're not in the mood to cook, Pizza Pizza, Subway and New Orleans Seafood & Steakhouse are near this condo. Groceries can be found at Rose Bakery which is only a 5 minute walk and you'll find Regency Dental only a 5 minute walk as well. Love being outside? Look no further than La Rose Park and Westmount Park, which are both only steps away.
Transit riders take note, 61 Richview Rd is only steps away to the closest TTC BusStop (EGLINTON AVE WEST AT WALKWAY TO LEMONWOOD DR) with (Bus) route 32 Eglinton West, (Bus) route 332 Eglinton West Night Bus, and more. ROYAL YORK STATION - EASTBOUND PLATFORM Subway is also a 5-minute drive. Residents of Top of the Humber also have decent access to Hwy 400, which is within a few minutes drive using Jane St ramps.