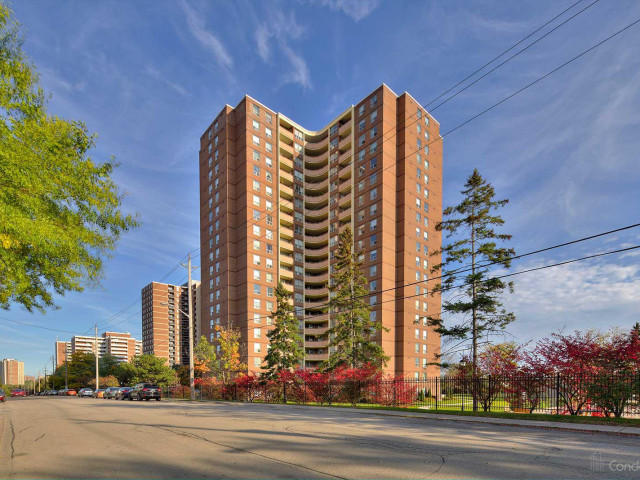EXTRAS: Monthly Maintenance Fees cover All essential utilities Including Hydro, Water, Gas, Cable TV & High speed Internet. Fantastic Location Nearby Multiple Top Ranked Schools, Shopping, Parks, Easy Access To Major Highways And LRT Eglinton Line.
| Name | Size | Features |
|---|---|---|
Kitchen | 1.1 x 0.7 m | Ceramic Floor, Ceramic Back Splash |
Living | 2.2 x 1.6 m | Combined W/Dining, Parquet Floor |
Den | 1.0 x 0.7 m | Parquet Floor |
Br | 1.6 x 1.0 m | W/I Closet, Parquet Floor, 4 Pc Ensuite |
2nd Br | 1.6 x 0.9 m | Large Closet, Parquet Floor |
Laundry | 0.6 x 0.4 m | Ceramic Floor |
Included in Maintenance Fees








