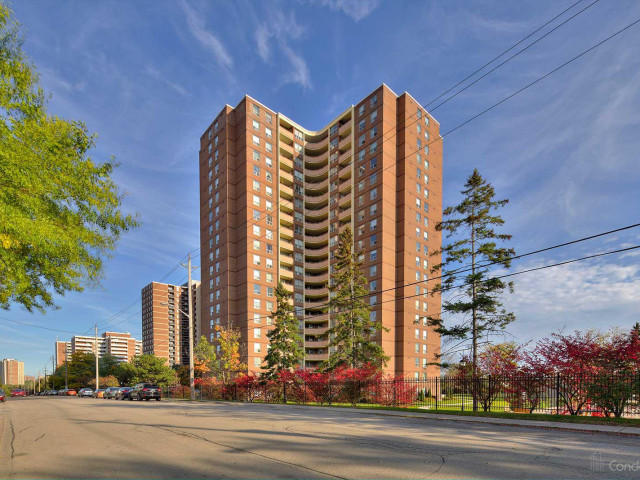EXTRAS:
Included in Maintenance Fees






1205 - 61 Richview Rd is an Etobicoke condo which was for sale, near Scarlett and Eglinton. Listed at $799000 in March 2024, the listing is no longer available and has been taken off the market (Sold Conditional). 1205 - 61 Richview Rd has 3+1 beds and 2 bathrooms. 1205 - 61 Richview Rd resides in the Etobicoke Humber Heights | Westmount neighbourhood, and nearby areas include Mount Dennis, Edenbridge | Humber Valley, Weston and Rockcliffe-Smythe.
Want to dine out? There are plenty of good restaurant choices not too far from 61 Richview Rd, like New Orleans Seafood & Steakhouse, just to name a couple. Grab your morning coffee at Olga's Espresso Bar located at 140 La Rose Avenue. For groceries there is Metro which is a 14-minute walk. If you're an outdoor lover, condo residents of 61 Richview Rd are a 9-minute walk from James Gardens, Lambton Woods and Etienne Brulé Park.
Living in this Humber Heights | Westmount condo is made easier by access to the TTC. ROYAL YORK STATION - EASTBOUND PLATFORM Subway stop is a 5-minute drive. There is also EGLINTON AVE WEST AT WALKWAY TO LEMONWOOD DR BusStop, only steps away, with (Bus) route 32 Eglinton West, (Bus) route 332 Eglinton West Night Bus, and more nearby. For drivers at Top of the Humber, it might be easier to get around the city getting on or off Hwy 400 and Jane St, which is within a few minutes drive.