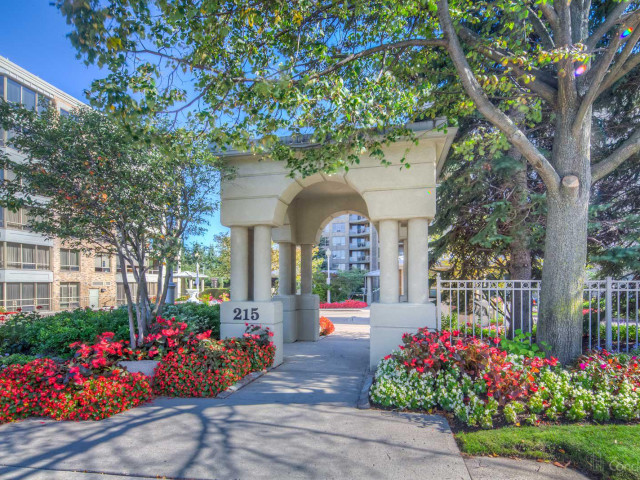EXTRAS: Fridge, Stove, Dishwasher, Front Load Washer & Dryer, Light Fixtures (Exclude Front Hallway & Dining Room), California Shutters. Maintenance Fee Includes Utilities And Vip Cable Tv., 24 Hour Concierge/Gatehouse.
| Name | Size | Features |
|---|---|---|
Foyer | 0.6 x 0.7 m | Granite Floor, Large Closet, Double Doors |
Living | 1.1 x 2.0 m | Granite Floor, California Shutters, W/O To Terrace |
Dining | 1.3 x 0.9 m | Granite Floor, Combined W/Living |
Kitchen | 1.1 x 1.5 m | Updated, Quartz Counter, Backsplash |
Breakfast | 0.8 x 1.4 m | Se View, California Shutters, W/O To Terrace |
Master | 2.4 x 1.0 m | Wood Floor, 4 Pc Ensuite, W/I Closet |
2nd Br | 1.0 x 1.6 m | Wood Floor, 3 Pc Bath, W/I Closet |
Laundry | 1.0 x 0.4 m | Separate Rm, B/I Shelves |
Included in Maintenance Fees







