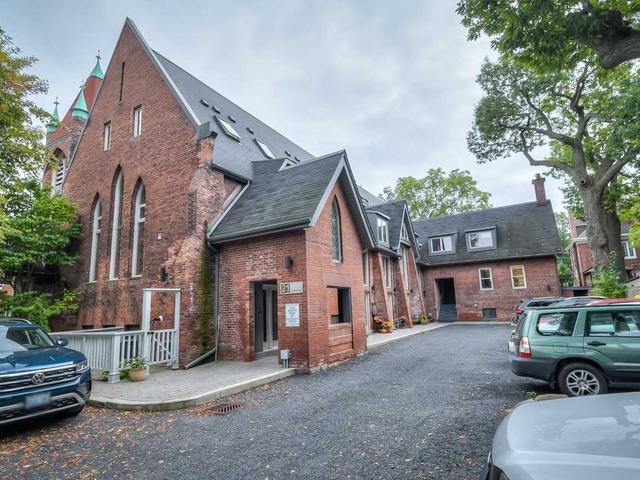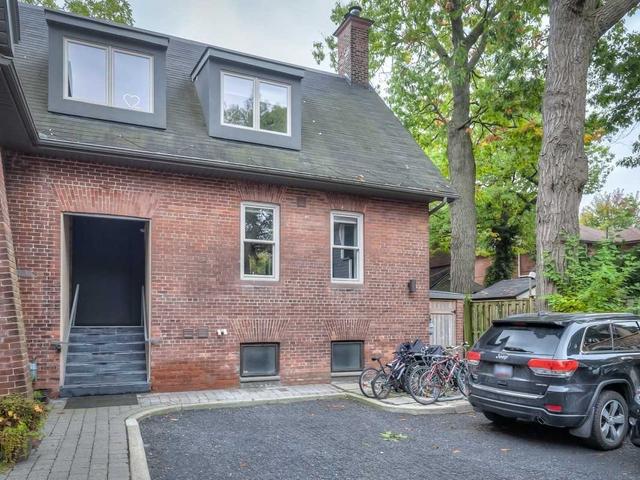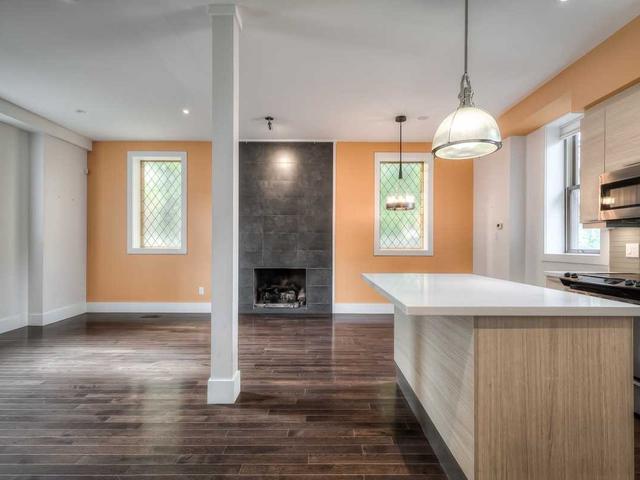EXTRAS: **Appliances: Fridge, Stove, Dishwasher, Microwave, Washer And Dryer **Utilities: Water Included, Heat/Hydro/Hwt Rental Extra **Parking: 1 Included **Ample Storage Space! Close To Ttc/Subway/Go Train. Great Schools, Parks And More!
| Name | Size | Features |
|---|---|---|
Living | 2.2 x 1.6 m | Hardwood Floor, Fireplace, Combined W/Dining |
Dining | 2.2 x 1.6 m | Hardwood Floor, Window, Combined W/Living |
Kitchen | 2.2 x 1.6 m | Open Concept, Modern Kitchen, Stainless Steel Appl |
Prim Bdrm | 1.1 x 1.1 m | Hardwood Floor, 4 Pc Ensuite, W/I Closet |
2nd Br | 0.9 x 0.9 m | Hardwood Floor, B/I Closet, Window |
3rd Br | 0.7 x 1.2 m | Hardwood Floor, Closet, Above Grade Window |
Family | 1.1 x 1.4 m | Hardwood Floor, Above Grade Window |
Included in Maintenance Fees




