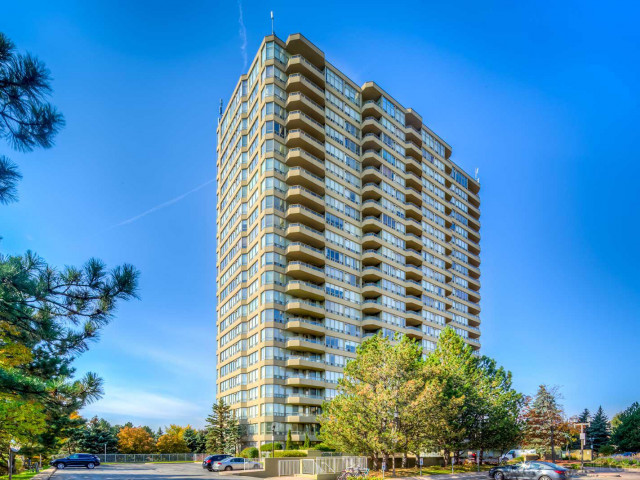EXTRAS: All Existing: Fridge, Stove, Cloth Washer & Dryer, Built-In Dishwasher. Electric Light Fixtures, Window Coverings, One Underground Parking
| Name | Size | Features |
|---|---|---|
Living | 1.9 x 1.9 m | Open Concept, Large Window, Hardwood Floor |
Dining | 1.9 x 1.9 m | Open Concept, Large Window, Hardwood Floor |
Kitchen | 1.6 x 0.9 m | Eat-In Kitchen, W/O To Balcony, Ceramic Floor |
Prim Bdrm | 1.9 x 1.0 m | 6 Pc Ensuite, W/I Closet, W/O To Balcony |
2nd Br | 1.3 x 0.9 m | Large Window, B/I Bookcase |
Included in Maintenance Fees






