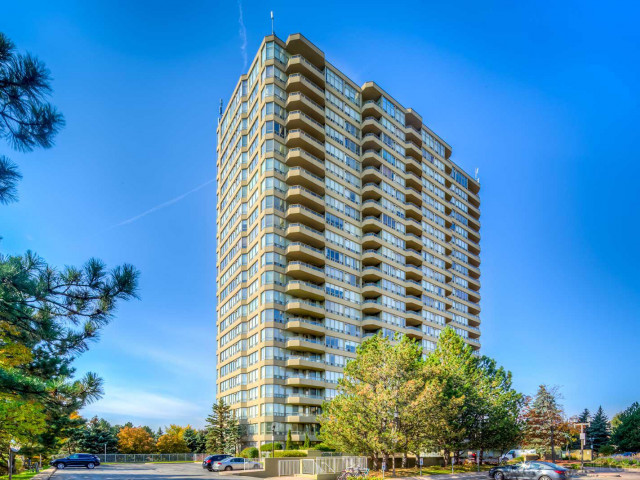EXTRAS: (Washer, Dryer, Fridge, Stove, Dishwasher In As Is Condition) All Electrical Light Fixtures, Window Coverings.
| Name | Size | Features |
|---|---|---|
Living | 2.2 x 1.2 m | Balcony, O/Looks Dining, West View |
Dining | 0.9 x 0.9 m | Open Concept, O/Looks Living, Broadloom |
Kitchen | 1.0 x 0.9 m | Breakfast Bar, B/I Appliances, Tile Floor |
Prim Bdrm | 1.4 x 1.0 m | 4 Pc Ensuite, His/Hers Closets, Balcony |
2nd Br | 1.0 x 0.9 m | 4 Pc Ensuite, Double Closet, West View |
Included in Maintenance Fees








