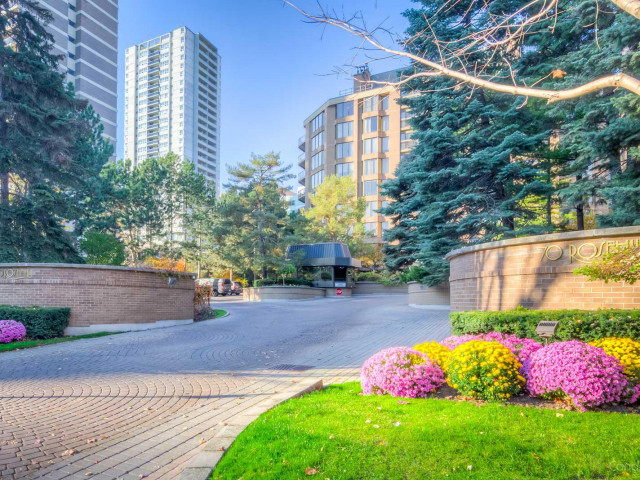EXTRAS: The Rosehill Is A Premier Full-Service Midtown Boutique Bldg:24-Hr Concierge, Gatehouse,Valet Pkg,Gym,Rec Rm & Visitor Pkg. Mins To Shops,Restaurants,David Balfour Park, Ravine Trails & Ttc.*2 Parking W/Room For 3rd Car In One Of The Spots
| Name | Size | Features |
|---|---|---|
Foyer | 1.5 x 1.1 m | W/I Closet, Marble Floor, 2 Pc Bath |
Foyer | 1.6 x 1.5 m | Pot Lights, Marble Floor, Indirect Lights |
Living | 3.0 x 2.7 m | Fireplace, South View, Juliette Balcony |
Dining | 1.7 x 1.3 m | South View, Hardwood Floor, Juliette Balcony |
Kitchen | 2.5 x 2.0 m | Renovated, Hardwood Floor, Centre Island |
Library | 1.7 x 1.1 m | Fireplace, Hardwood Floor, B/I Bookcase |
Prim Bdrm | 2.8 x 1.3 m | 7 Pc Ensuite, Hardwood Floor, W/O To Balcony |
Other | 1.9 x 0.7 m | W/I Closet, Hardwood Floor, B/I Shelves |
2nd Br | 1.6 x 1.1 m | 4 Pc Ensuite, Hardwood Floor, W/O To Balcony |
3rd Br | 2.1 x 1.2 m | Closet, Hardwood Floor |
Laundry | 0.8 x 0.5 m | Laundry Sink |
Other | 2.4 x 0.8 m | Balcony, North View |
Included in Maintenance Fees




