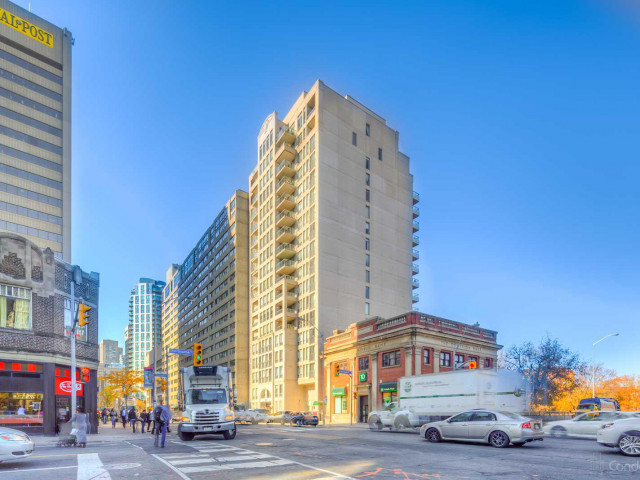EXTRAS: Include Appliances: Frig W Freezer/Stove/Dishwasher/Microwave/Stacked Washer~dryer. Custom Terrace Furniture + Cushions .Large Bbq. Terracotta Planters W Cedar Trees. Exterior Decorator Lamps/All Elfs /Window Shutters. Outdoor Storage Box .
| Name | Size | Features |
|---|---|---|
Foyer | Unknown | Closet, Ceramic Floor, Pantry |
2nd Br | 0.9 x 0.8 m | Closet, Laminate |
Kitchen | Unknown | Backsplash, Ceramic Floor, B/I Appliances |
Dining | 1.0 x 0.9 m | Crown Moulding, Hardwood Floor, Combined W/Living |
Living | 1.5 x 1.0 m | Crown Moulding, Hardwood Floor, Combined W/Dining |
Master | 1.4 x 0.9 m | 3 Pc Ensuite, Hardwood Floor, W/I Closet |
Included in Maintenance Fees








