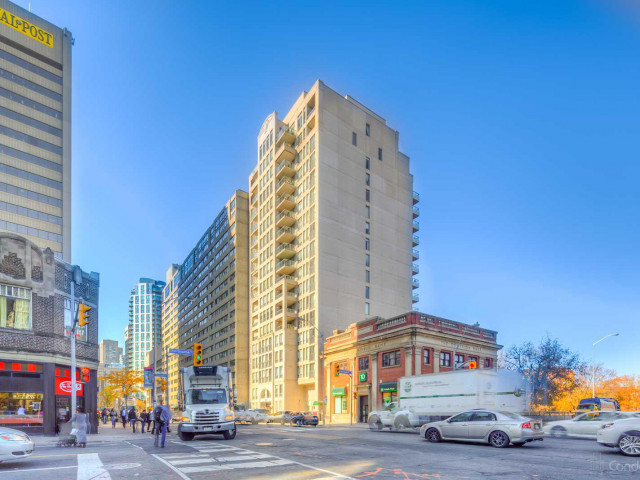EXTRAS: Utilities Are Collected With Maint Fee. Maint Fee: 932.14. Utilities: 779.00 Maint & Utl: Total 1711.12. Heated Bathroom Floors, 2 Electric Fireplaces, Bike Storage, Built-Ins In Bathrooms & Closets. Patio Furn.
| Name | Size | Features |
|---|---|---|
Foyer | 1.1 x 0.4 m | Stone Floor, Double Closet |
Living | 2.8 x 1.0 m | Electric Fireplace, Hardwood Floor, Large Window |
Dining | 2.8 x 1.0 m | Combined W/Living, Hardwood Floor, Crown Moulding |
Kitchen | 1.3 x 0.8 m | Modern Kitchen, Granite Floor, Granite Counter |
Br | 1.6 x 0.9 m | 5 Pc Ensuite, W/I Closet, W/O To Terrace |
2nd Br | 1.4 x 0.8 m | W/I Closet, Hardwood Floor, Large Window |
Bathroom | Unknown | Heated Floor, Granite Counter, Granite Floor |
Bathroom | Unknown | Heated Floor, Granite Counter, Tile Floor |
Bathroom | Unknown | Heated Floor, Granite Counter, Tile Floor |
Included in Maintenance Fees








