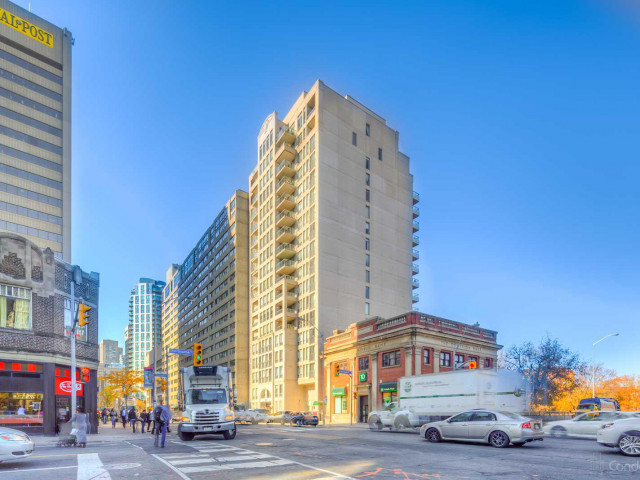EXTRAS: Stainless Steel: Refrigerator, Built In Stove & Built In Microwave. Stove Top, Hood Fan, Stacked Washer & Dryer, All Elfs & Blinds. Amenities Include Concierge, Visitor Parking, Guest Suites, Security, Gym, Sauna & Rooftop Deck.
| Name | Size | Features |
|---|---|---|
Living | 0.6 x 0.9 m | W/O To Terrace, Fireplace, B/I Shelves |
Dining | 0.6 x 0.9 m | Fireplace, B/I Shelves, W/O To Terrace |
Kitchen | 1.9 x 0.7 m | Stainless Steel Appl, Tile Floor, Galley Kitchen |
Breakfast | 0.8 x 0.9 m | Wainscoting, Window, Combined W/Kitchen |
Prim Bdrm | 1.1 x 0.9 m | Ensuite Bath, W/O To Balcony, W/I Closet |
2nd Br | 1.1 x 0.8 m | W/O To Terrace, B/I Closet, Large Window |
Sitting | 1.1 x 0.9 m | Large Window, Combined W/Br, Hardwood Floor |
Laundry | 0.6 x 0.4 m |
Included in Maintenance Fees








