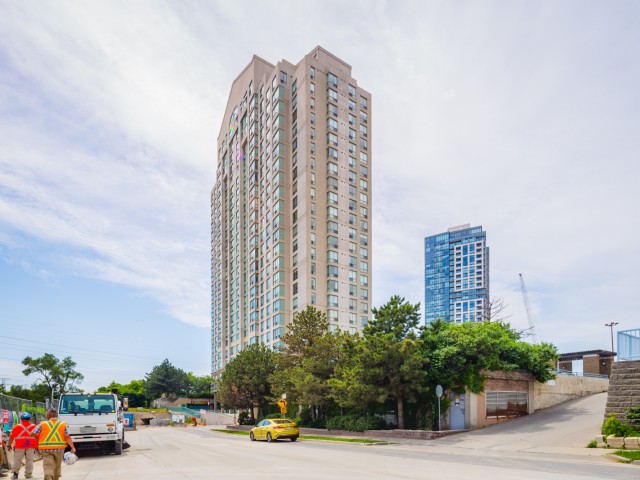Step into the realm of contemporary luxury with this meticulously renovated condominium, boasting a south-east facing orientation, one bedroom, and a den. Its seamlessly integrated open-concept design offers a modern living experience like no other. Conveniently located for commuters, this condo provides easy access to both subway and Go Transit stations, ensuring a hassle-free journey to downtown Toronto. Major highways such as the 427, 401, Gardiner, and the airport are within arm's reach, simplifying your daily travels. Treat yourself to retail therapy at the nearby shopping plaza, where Costco, Ikea, and Sherway Gardens Mall beckon just a short drive away. Indulge in breathtaking panoramic views of the Toronto skyline from the comfort of your own home. Plus, enjoy the added convenience of extra parking available, ensuring ample space for you and your guests. This condo isn't just a place to live; it's a testament to style, convenience, and the endless potential for personalized living.2 / 2
EXTRAS: Washer/Dryer, Stainless Steel Fridge, Dishwasher and Stove. Underground Parking and One Locker








