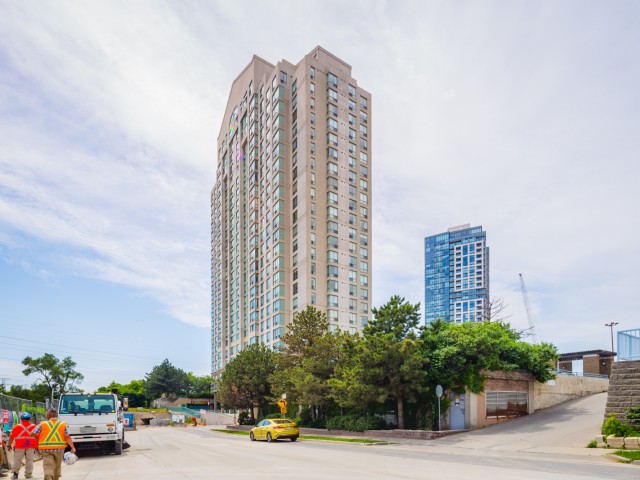EXTRAS: Maintenance Including All Utilities. Steps To Kipling Ttc/Go Stn & Mississauga Transit. Easy Access To Qew, Hwy 427. Sherway Garden & Cloverdale Malls. Incl: S/S Stove, Fridge, Dishwasher, Hood, All Elf, All Window Coverings.
| Name | Size | Features |
|---|---|---|
Living | 1.7 x 1.1 m | Hardwood Floor, Open Concept, Large Window |
Dining | 0.9 x 0.7 m | Hardwood Floor, Mirrored Walls |
Kitchen | 1.0 x 0.7 m | Hardwood Floor, Modern Kitchen, Eat-In Kitchen |
Master | 1.4 x 1.0 m | Hardwood Floor, 4 Pc Ensuite, Walk Through |
2nd Br | 1.3 x 1.3 m | Hardwood Floor, Double Closet |
Included in Maintenance Fees








