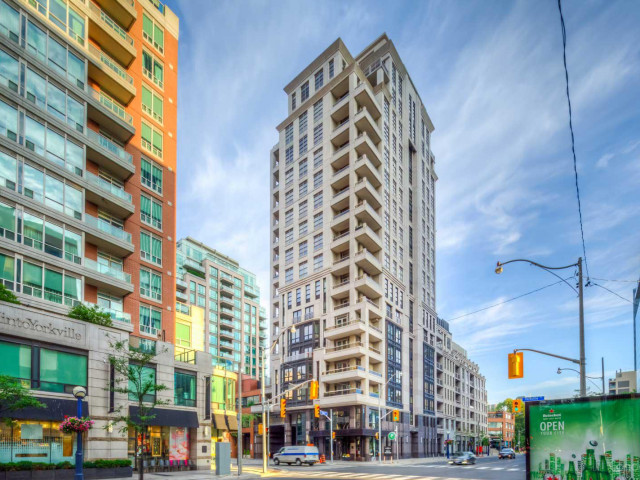EXTRAS: Hunter Douglas Window Coverings, Subzero Fridge, M/Wave, Miele Steam Oven, Induction Stovetop & Miele D/Washer, Subzero Wine Fridge, Washer & Dryer, Cvac, Jacuzzi,B/N Speakers (Excl Powder Rm Mirror & Foyer, Din Rm & Den Light Fixtures)
| Name | Size | Features |
|---|---|---|
Foyer | 0.7 x 1.1 m | Hardwood Floor, Closet |
Living | 2.5 x 1.1 m | Electric Fireplace, Crown Moulding, Open Concept |
Dining | 1.5 x 0.8 m | W/O To Balcony, Combined W/Living |
Kitchen | 1.0 x 0.8 m | B/I Appliances, Granite Counter, Modern Kitchen |
Study | 1.1 x 1.1 m | French Doors, Pot Lights |
Prim Bdrm | 1.2 x 1.5 m | 5 Pc Ensuite, Ceiling Fan, His/Hers Closets |
2nd Br | 1.0 x 1.5 m | 4 Pc Ensuite, Closet, W/O To Balcony |
Included in Maintenance Fees








