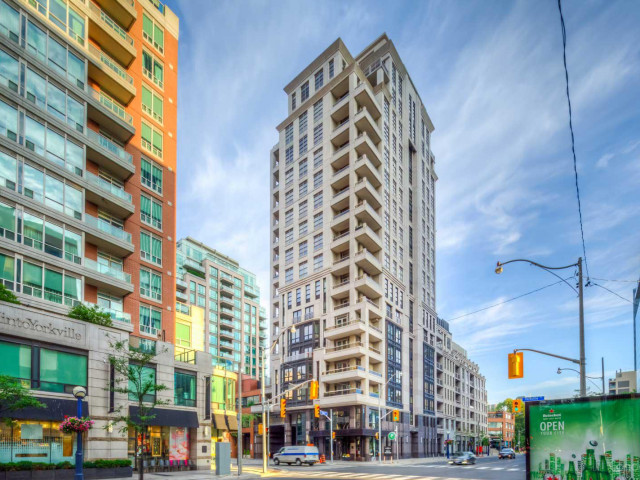EXTRAS: 2 Glass Enclosed Balconies, 3872Sqft Terrace W/ Blt-In Outdr Kitchen, Bbq & Fire Pit. Dble Sided Gas Fireplace, Ac, Miele Kitchen Appliances, Blt-In Spkers, Cntrl Vac, Kohler Smart Toilets. See Attched Feature Sheet For Full List Of Incs.
| Name | Size | Features |
|---|---|---|
Great Rm | 2.5 x 1.6 m | W/O To Terrace, Built-In Speakers, Fireplace |
Dining | 1.4 x 1.2 m | Fireplace, Crown Moulding, Built-In Speakers |
Kitchen | 1.8 x 1.1 m | Breakfast Bar, Stone Floor, Open Concept |
Breakfast | 1.5 x 1.3 m | W/O To Terrace, Window, Built-In Speakers |
Sitting | 1.7 x 0.9 m | Crown Moulding, Window, Open Concept |
Family | 1.5 x 1.2 m | Hardwood Floor, Crown Moulding, Combined W/Sitting |
Prim Bdrm | 2.1 x 1.4 m | 4 Pc Bath, His/Hers Closets, Bay Window |
2nd Br | 1.6 x 1.1 m | 3 Pc Ensuite, Crown Moulding, W/I Closet |
3rd Br | 1.6 x 1.4 m | W/I Closet, 3 Pc Ensuite, Crown Moulding |
Included in Maintenance Fees








