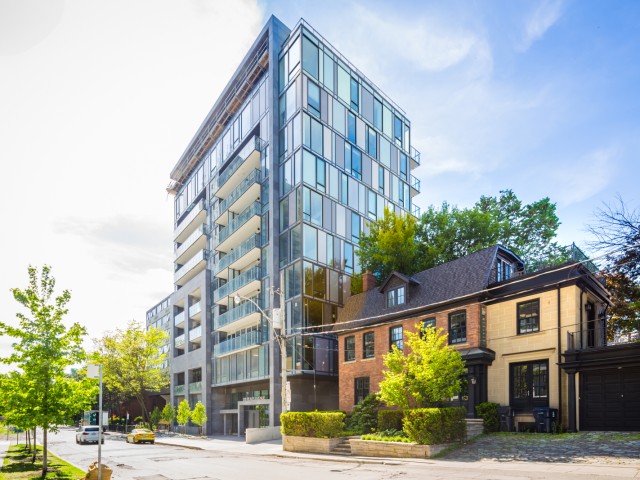Setting The Standard For Sophisticated And Luxurious Living In The Heart Of Toronto's Finest Neighbourhood. Tucked Away Into A Quiet Street, This Striking, Contemporary Townhome Radiates A Metropolitan Flair With Exceptional Design. At Just Under 3,000 Square Feet, The Perry Townhouse Is A Three Bedroom, Three Bathroom One-Of-A-Kind Residence, Drawing Inspiration From A Manhattan Brownstone Coupled With A Bright And Expansive Interior.
EXTRAS: Dramatically High Ceilings Are Contrasted By Intimate Spaces; Classical And Contemporary Finishes Are Combined In A Stunning Transitional Design. Th1 Embodies Our Philosophy Of Luxury As Standard, The Ultimate In Design And Sophistication.




