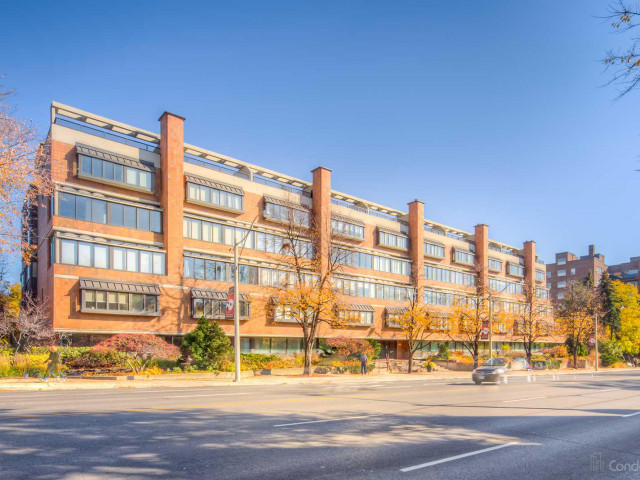EXTRAS: Coveted Boutique Building In Unbeatable Location. Steps To Summerhill & Easy Walk To Yorkville & Bloor Incredible Lush & Tranquil Gardens. Quiet & Well Managed Building Is Highly Owner Occupied. 1 Owned Parking Space & Double Bike Rack.
| Name | Size | Features |
|---|---|---|
Living | 2.2 x 1.1 m | Fireplace, Track Lights, Combined W/Dining |
Kitchen | 1.2 x 0.9 m | Breakfast Bar, Wood Floor, Renovated |
Dining | 2.2 x 0.7 m | Combined W/Living, Wood Floor, Track Lights |
Prim Bdrm | 1.9 x 1.1 m | W/I Closet, Ensuite Bath, B/I Closet |
Office | 1.3 x 0.8 m | Broadloom, Window, Closet |
Den | 1.1 x 0.7 m | Wood Floor, Pot Lights, Open Concept |
Included in Maintenance Fees








