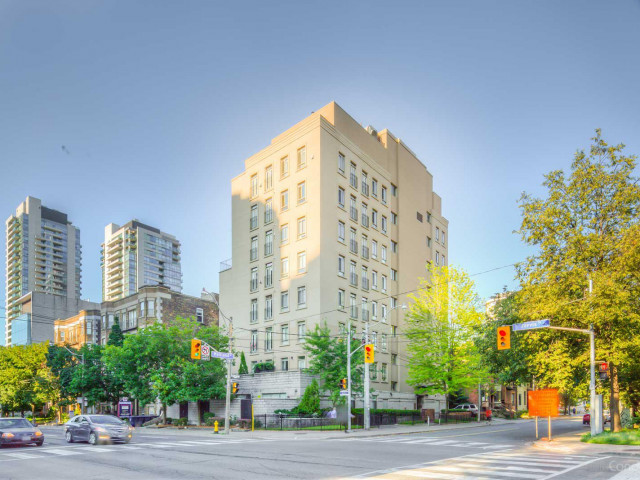EXTRAS: Kitchenaid S/S Fridge, Gas Stove, Dishwasher, Microwave, Stackable Washer/Dryer, All Electrical Light Fixtures, Window Coverings, Murphy Bed In 2nd Bdrm, Gas Fireplace, One Year Old Propane Bbq, All Patio Furniture.
| Name | Size | Features |
|---|---|---|
Living | 1.1 x 1.5 m | Gas Fireplace, Crown Moulding, Hardwood Floor |
Kitchen | 0.7 x 1.0 m | Stainless Steel Appl |
Dining | 0.9 x 0.6 m | Crown Moulding, Pot Lights, Hardwood Floor |
2nd Br | 0.9 x 0.9 m | Juliette Balcony, Murphy Bed, Hardwood Floor |
Foyer | 1.4 x 0.4 m | Closet, Tile Floor |
Powder Rm | 0.7 x 0.3 m | 2 Pc Bath, Tile Floor |
Prim Bdrm | 1.2 x 1.1 m | W/O To Terrace, 4 Pc Ensuite, Hardwood Floor |
Bathroom | 1.2 x 1.1 m | Updated, Separate Shower, Soaker |
Included in Maintenance Fees








